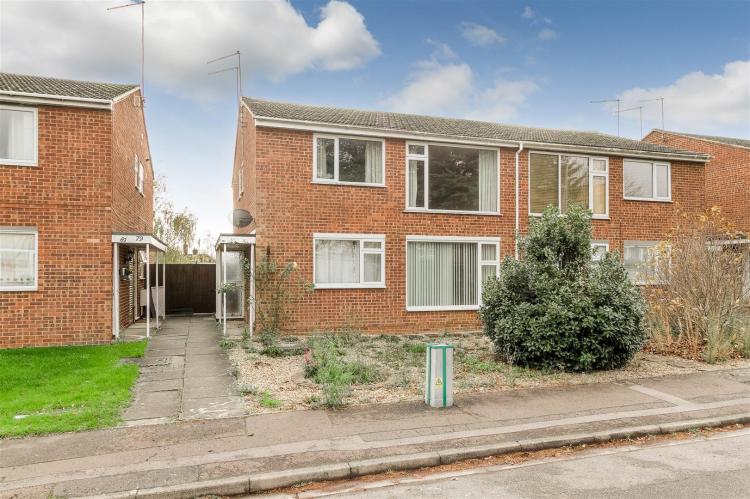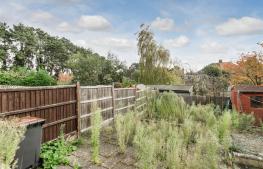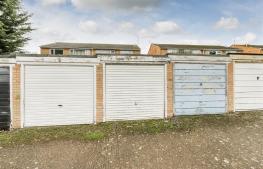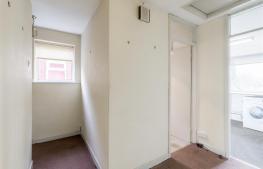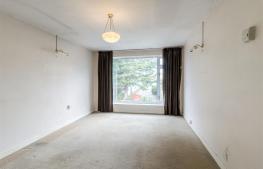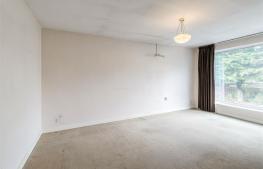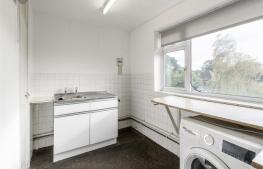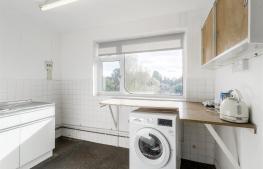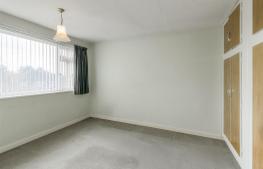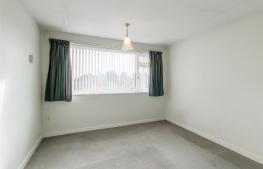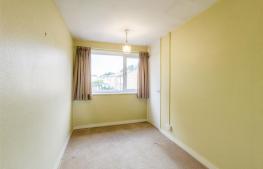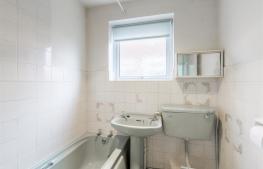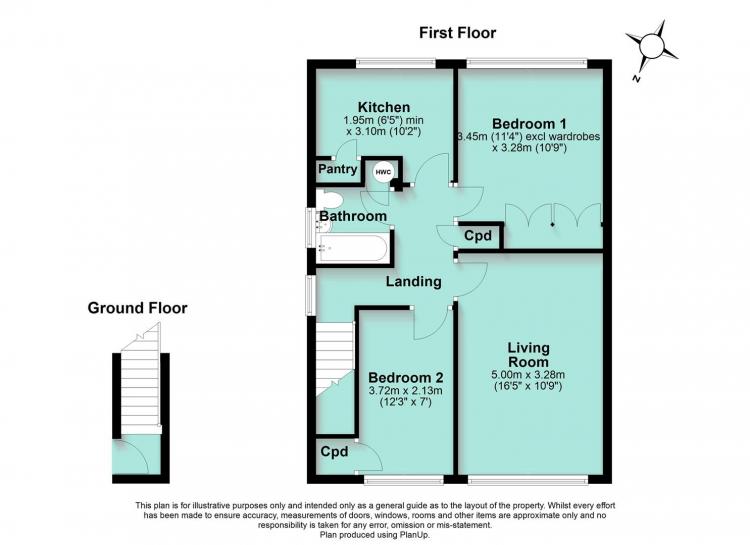Property Details
Tenure Details
The property is leasehold with share of freehold. The lease was for a term of 999 years from 25th March 1968. The Freehold is owned by the owners of the four flats within the block and our seller's share of that Freehold will be passed to the new owner.
The Accommodation comprises:
(Please note that all sizes are approximate only).
Entrance Hall
Timber panelled entrance door and stairs rising to first floor landing.
First Floor Landing
Cloaks cupboard, loft access, UPVC double-glazed window to the side and doors off to:
Living Room
16'5" x 10'9"
UPVC double-glazed window to the front.
Kitchen
10'2" x 6'5" min 8'4" max
Single drainer stainless steel sink, base cupboard, wall cupboard, walk in pantry, plumbing for washing machine and UPVC double-glazed window to the rear.
Bedroom 1
11'4" plus wardrobes x 10'9"
Wardrobes to recess and UPVC double-glazed window to the rear.
Bedroom 2
12'3" x 7'0"
Built-in cupboard and UPVC double-glazed window to the front.
Bathroom
Suite comprising low flush WC, pedestal washbasin and panelled bath with Mira Sport shower over. Airing cupboard with hot water cylinder. Wall mounted fan heater. UPVC double-glazed window to the side.
Outside
The property has a rear garden which has a sunny south easterly aspect. Please note that the area of garden that belongs to the property is the section to the left hand side when looking down the garden. The garden space to the right hand side belongs to the below ground floor flat and is not owned by our sellers.
Garage
16'8" x 7'9"
This garage is situated in a block opposite the flat and is the fifth garage on the left (numbered as garage 49). The garage has an up and over garage door but no lighting or power supply.
Council Tax Band
West Northamptonshire Council. Council Tax Band A.
Referral Fees
Any recommendations that we may make to use a solicitor, conveyancer, removal company, house clearance company, mortgage advisor or similar businesses is based solely on our own experiences of the level of service that any such business normally provides. We do not receive any referral fees or have any other inducement arrangement in place that influences us in making the recommendations that we do. In short, we recommend on merit.
Important Note
Please note that Harwoods have not tested any appliances, services or systems mentioned in these particulars and can therefore offer no warranty. If you have any doubt about the working condition of any of these items then you should arrange to have them checked by your own contractor prior to exchange of contracts.

