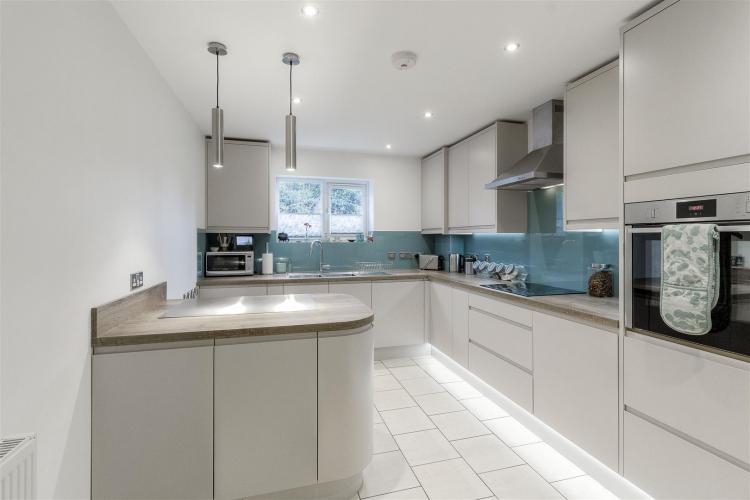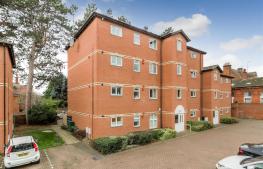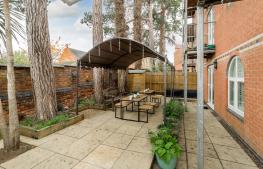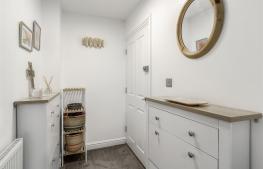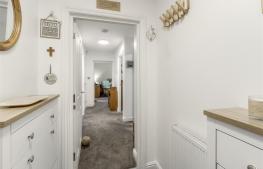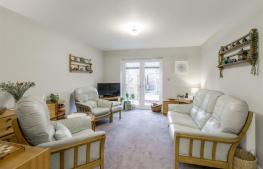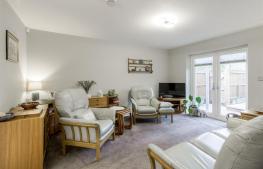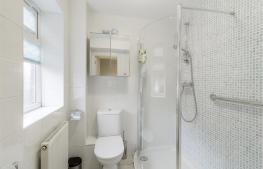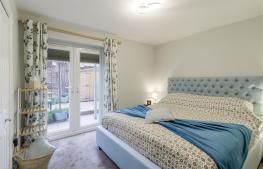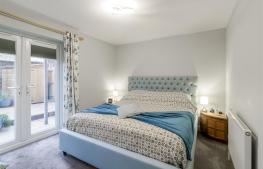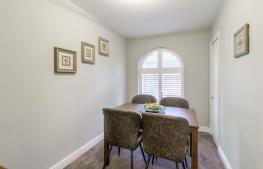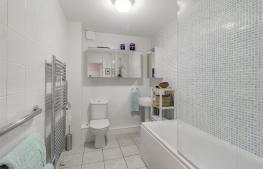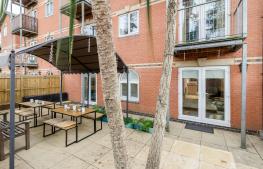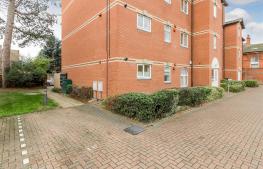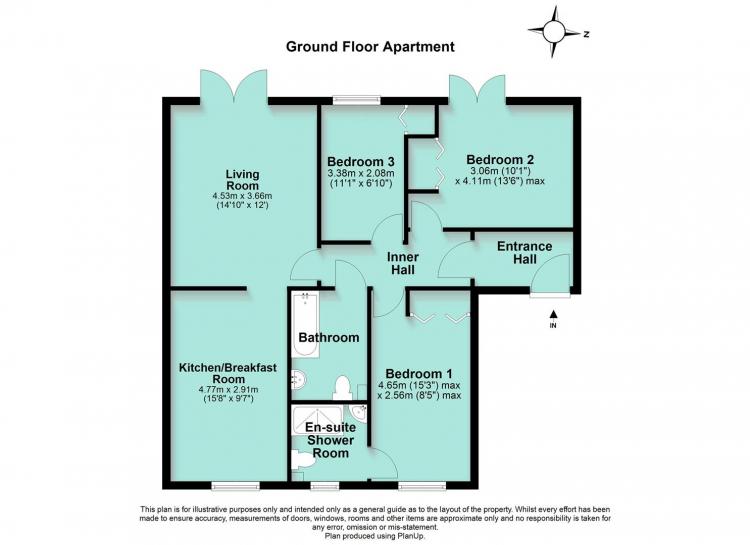Property Details
The Accommodation comprises:
(Please note that all sizes are approximate only).
Entrance Hall
Panelled entrance door from the communal hallway. Radiator. Panelled inner door leading to entrance hall.
Inner Hall
Radiator. Panelled doors leading to all bedrooms, family bathroom and living room.
Living Room
14'10" x 12'0"
Double radiator. UPVC double-glazed French doors leading out to the apartment’s own private garden. The French doors have fitted INTU blinds.
Kitchen/Breakfast Room
15'8" x 9'7"
Recently re-fitted with a range of stylish high gloss cashmere colour units incorporating a twin bowl single drainer stainless steel sink (with Grohe mixer tap that has a pull out rinse hose attachment), ample work-surface areas, base storage cupboards, storage drawers and peninsula unit providing additional drawers and storage. Comprehensive range of integrated appliances to include Neff halogen hob, stainless steel filter hood, Neff electric oven, integrated fridge/freezer, Zanussi integrated dishwasher and integrated AEG washer/dryer. Radiator, tiled floor, concealed Ideal gas central heating boiler (replaced in 2023), ceiling down lights and UPVC double-glazed window to the front with INTU blinds.
Bedroom 1
13'3" inc wardrobes x 8'5"
A spacious main bedroom with radiator, built-in double wardrobe and an arched UPVC double-glazed window to the front with fitted shutter blinds. The current owners have a super king sized bed in this room which is easily accommodated within the space.
En Suite Shower Room
White suite comprising WC, corner washbasin and shower. Fully tiled walls, radiator, extractor fan and UPVC double-glazed window to the front with fitted INTU blind.
Bedroom 2
13'6" including wardrobes x 10'0"
Another spacious bedroom again having ample space to accommodate a super king sized bed. Built into wardrobe. UPVC double-glazed French doors lead out to the apartment's own private garden. The French doors have fitted INTU blinds.
Bedroom 3
11'1" x 6'10" plus wardrobe
A versatile third bedroom currently used by the sellers as a dining room but could alternatively be used as a home office for any buyer needing a work from home space. Double radiator and arched UPVC double-glazed window overlooking the private garden with fitted shutter blinds.
Bathroom
A good sized main bathroom with white suite comprising WC, pedestal washbasin and bath with shower mixer tap. Fully tiled walls, chrome towel radiator and extractor fan.
Outside
The Pines development has secure electronically controlled gates for vehicular access and two pedestrian entrance gates; one accessed from Midland Road, the other from Ranelagh Road. There is a private car parking space for the apartment and there is also additional visitor parking within the car park.
The apartment has its own private west facing garden which is enclosed by a character brick wall and timber side fencing. The garden is mostly laid out as patio and has raised planters formed by timber sleepers. A fitted canopy provides shade to the patio. The large trees within the garden and the rear wall are within the responsibility of the managing agents and not the individual apartment owner. There is a useful timber shed and a gate gives access into the garden from the communal grounds.
Council Tax Band
North Northamptonshire Council. Council Tax Band C.
Lease Details
The original lease term is 125 years from 1 October 2006. Ground Rent and Service Charge payable – Ground Rent £200 per annum and Service Charge (as at November 2025) £1882.56. Please note that written consent needs to be sought from the block managing agents before any animal, bird or reptile can be kept at the property.
Referral Fees
Any recommendations that we may make to use a solicitor, conveyancer, removal company, house clearance company, mortgage advisor or similar businesses is based solely on our own experiences of the level of service that any such business normally provides. We do not receive any referral fees or have any other inducement arrangement in place that influences us in making the recommendations that we do. In short, we recommend on merit.
Important Note
Please note that Harwoods have not tested any appliances, services or systems mentioned in these particulars and can therefore offer no warranty. If you have any doubt about the working condition of any of these items then you should arrange to have them checked by your own contractor prior to exchange of contracts.

