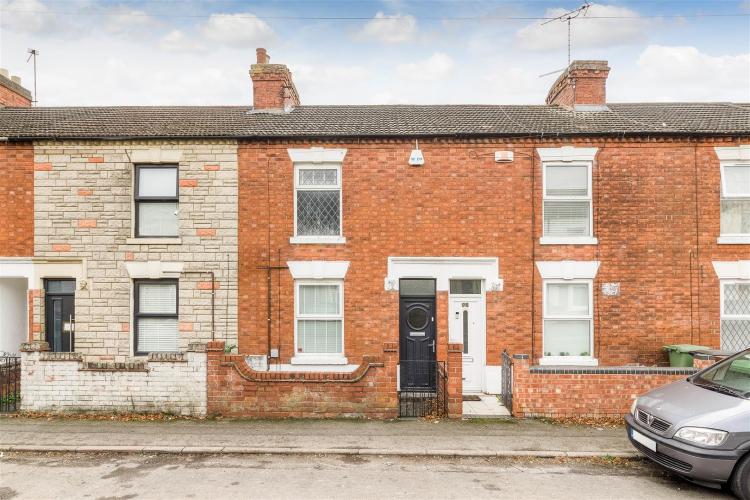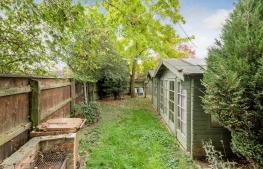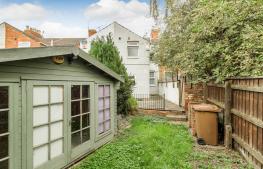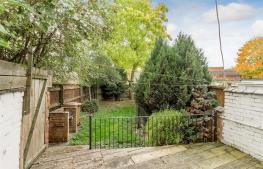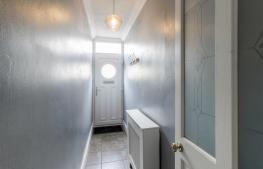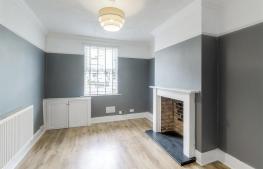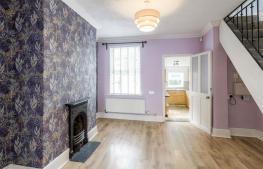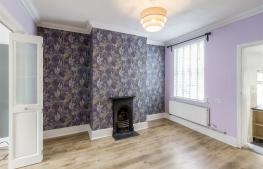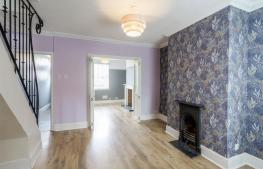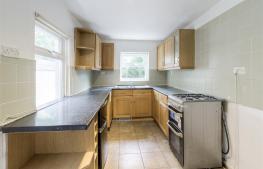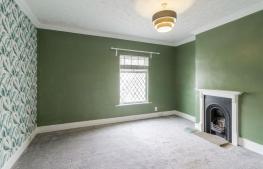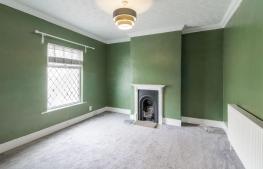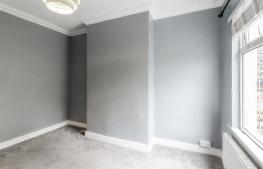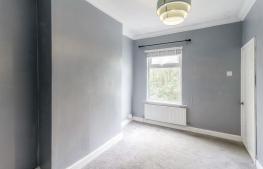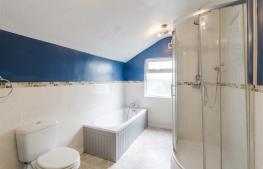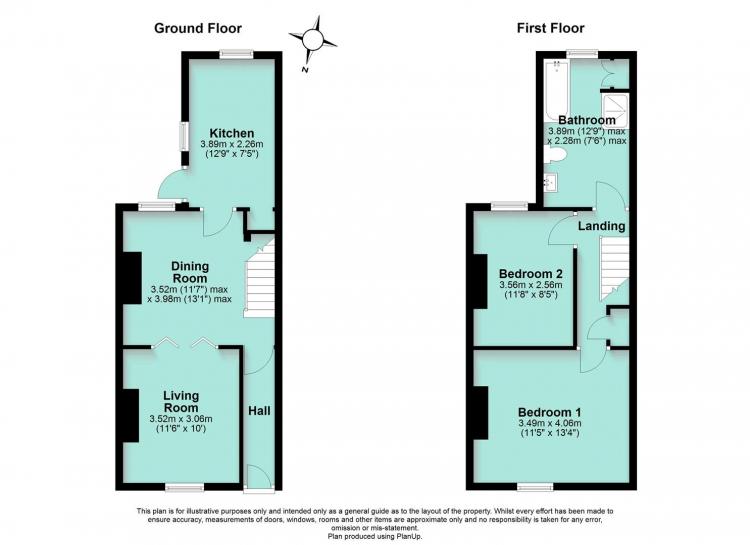Property Details
The Accommodation comprises:
(Please note that all sizes are approximate only).
Entrance Hall
Double-glazed panelled front door, tiled floor, radiator, ceiling coving and part glazed panelled door leading to dining room.
Dining Room
13'2" max x 11'7"
Feature cast iron decorative fireplace, double radiator, ceiling coving, staircase rising to 1st floor, UPVC double-glazed window to the rear, part glazed panel door to kitchen and folding doors leading through to the living room.
Living Room
11'6" x 10'0"
Chimney recess with mantle surround. Double radiator, picture rail, ceiling coving, wooden meter box (with electricity meter and consumer unit) and UPVC double-glazed window to the front.
Kitchen
12'9" x 7'5"
1.5 bowl single drainer stainless steel sink, range of wood fronted kitchen units to include base cupboards, base drawers, wall mounted cupboards and worksurface areas. Ceramic tiled floor, gas cooker point, under-stairs storage recess, UPVC double-glazed windows to the side and rear and UPVC double-glazed door that gives access to the rear garden.
First Floor Landing
Shelved cupboard, loft access and doors off to all the first floor rooms.
Bedroom 1
13'4" x 11'5"
Feature cast iron fireplace, double radiator, ceiling coving and UPVC double-glazed window to the front.
Bedroom 2
11'7" x 8'5"
Radiator, ceiling coving and UPVC double-glazed window to the rear.
Bathroom
12'9" x 7'6"
With white suite comprising close-coupled WC, pedestal washbasin, panelled bath and separate shower enclosure. Radiator/towel airer, extractor fan, storage cupboard (housing the gas fired Worcester central heating boiler which was replaced in March 2025) and UPVC double-glazed windows to the rear..
Front Garden
Low front boundary wall and pathway leading to the front door..
Rear Garden
A larger than usual garden for a house of this style and giving lots of outside space. The garden has a timber deck, lawn, two timber summer houses and rear double gates (please note that there is no formal access for parking within the garden). The garden has a number of established trees for shade and enjoys a south facing aspect.
Council Tax Band
North Northamptonshire Council. Council Tax Band
Referral Fees
Any recommendations that we may make to use a solicitor, conveyancer, removal company, house clearance company, mortgage advisor or similar businesses is based solely on our own experiences of the level of service that any such business normally provides. We do not receive any referral fees or have any other inducement arrangement in place that influences us in making the recommendations that we do. In short, we recommend on merit.
Important Note
Please note that Harwoods have not tested any appliances, services or systems mentioned in these particulars and can therefore offer no warranty. If you have any doubt about the working condition of any of these items then you should arrange to have them checked by your own contractor prior to exchange of contracts.

