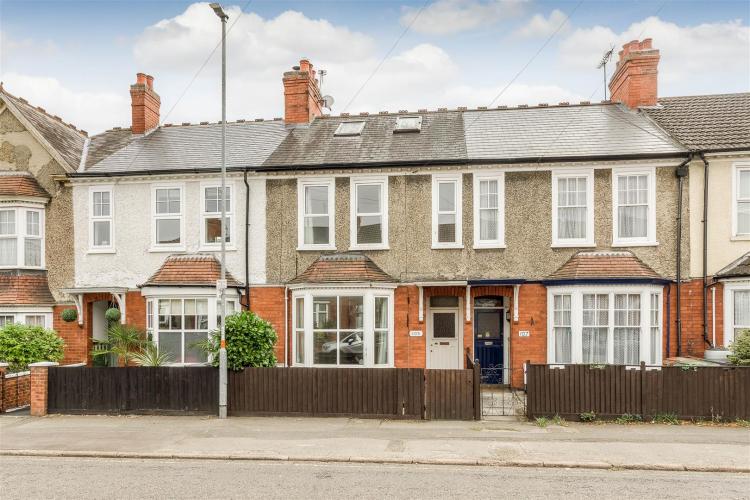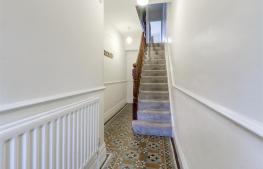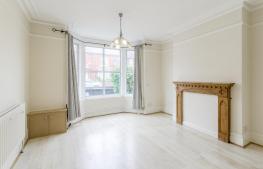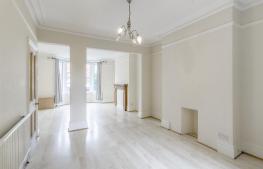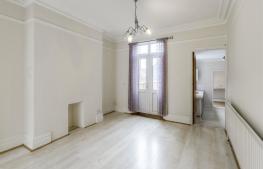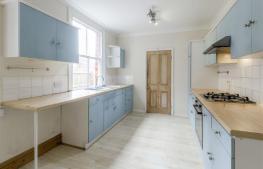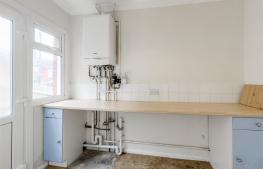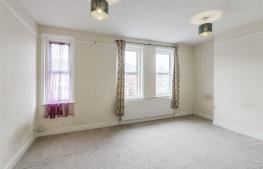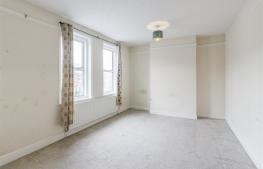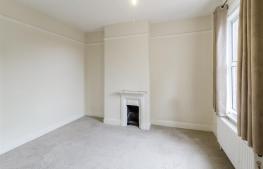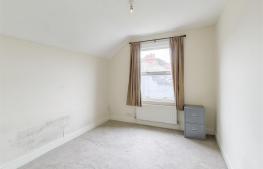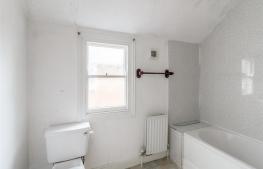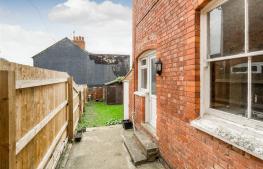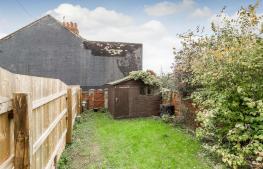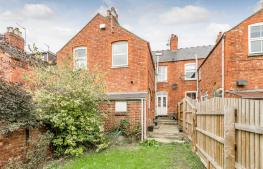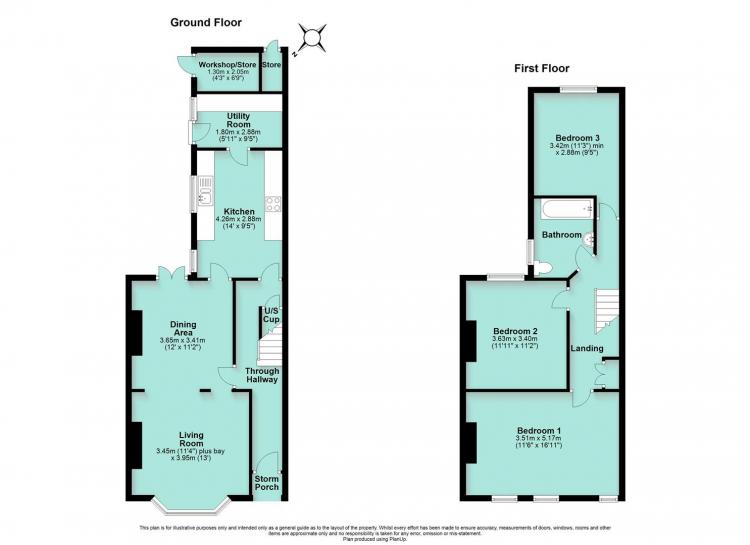Property Details
The Accommodation comprises:
(Please note that all sizes are approximate only).
Recess Porch
Period wall tiling, decorative tiled floor and panelled part glazed door to:
Through Hall
Decorative tiled floor, dado rail, picture rail, period ceiling coving, double radiator, staircase rising to first floor landing, under-stairs cupboard and original stripped pine doors off to living room and kitchen.
Dining Area
12'0" x 11'2"
Picture rail, period ceiling coving ,radiator & UPVC double-glazed doors to the rear garden. Two openings leading through to the adjoining living room. Original stripped pine door to kitchen.
Living Room
13'0" x 11'4" plus bay
Mock fireplace, double radiator, period ceiling coving, picture rail, electricity meter/consumer unit cupboard and UPVC double-glazed bay window to the front.
Kitchen
14'0" x 9'5"
1.5 bowl stainless steel sink, base cupboards, base drawers, wall cupboards, tall larder style cupboard and work-surface areas. Gas hob, filter hood and electric oven. Ceiling coving, double radiator, two sash windows to the side and pine door leading to the utility room.
Utility Room
9'5" x 5'11"
Base cupboards, worksurface, plumbing for washing machine, plumbing for dishwasher, Baxi Platinum gas central heating boiler, ceiling coving, UPVC double-glazed window to the side and UPVC double-glazed door to the garden.
First Floor Landing
Original storage cupboard, loft access (loft has natural light via roof light style windows) and timber panelled doors off to all bedrooms and bathroom.
Bedroom 1
16'11" x 11'6"
Radiator, picture rail and three double-glazed windows to the front.
Bedroom 2
11'11" x 11'2"
Double radiator, original fireplace, picture rail and double-glazed window to the rear.
Bedroom 3
11'3" min x 9'5"
Double radiator, loft access and double glazed window to the rear.
Bathroom
White suite comprising close coupled WC, pedestal washbasin and bath with Triton Enrich electric shower over. Double radiator, extractor fan and sash window to the side.
Front Garden
Gravelled front garden with slab path to front door.
Rear Garden
32' long approx x 17'0" wide approx
South-easterly aspect rear garden with lawn, timber shed, small workshop/store and store. Rear pedestrian gate.
Referral Fees
Any recommendations that we may make to use a solicitor, conveyancer, removal company, house clearance company, mortgage advisor or similar businesses is based solely on our own experiences of the level of service that any such business normally provides. We do not receive any referral fees or have any other inducement arrangement in place that influences us in making the recommendations that we do. In short, we recommend on merit.
Important Note
Please note that Harwoods have not tested any appliances, services or systems mentioned in these particulars and can therefore offer no warranty. If you have any doubt about the working condition of any of these items then you should arrange to have them checked by your own contractor prior to exchange of contracts.

