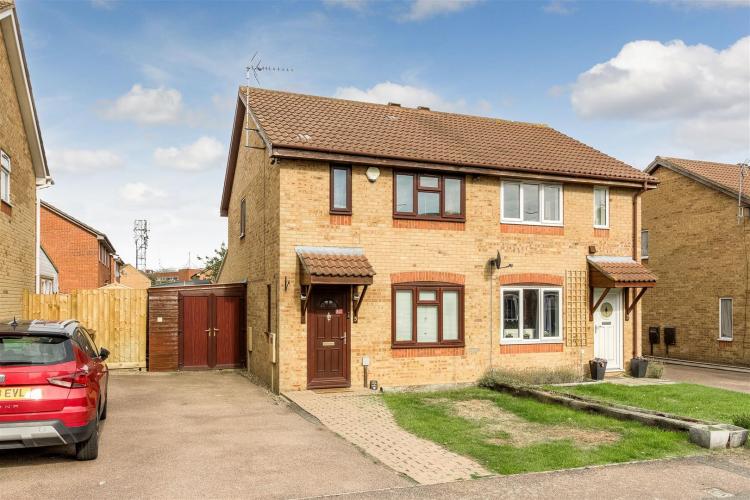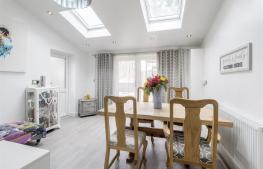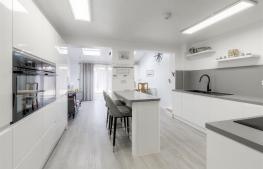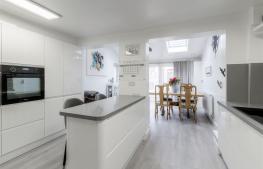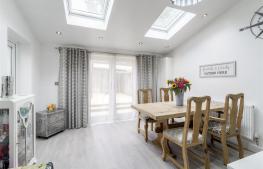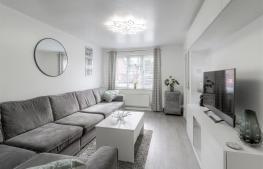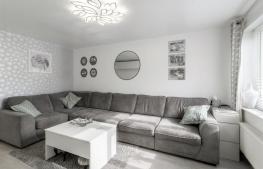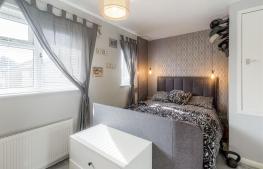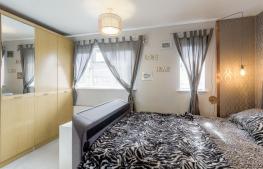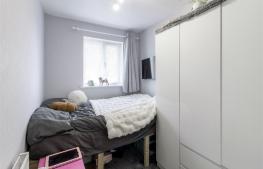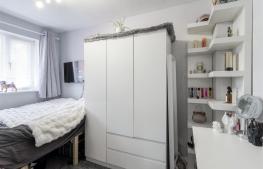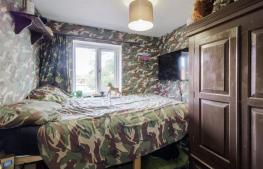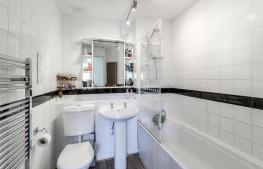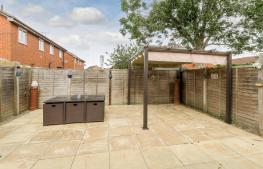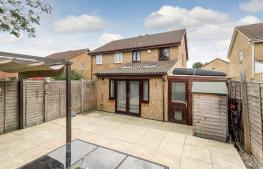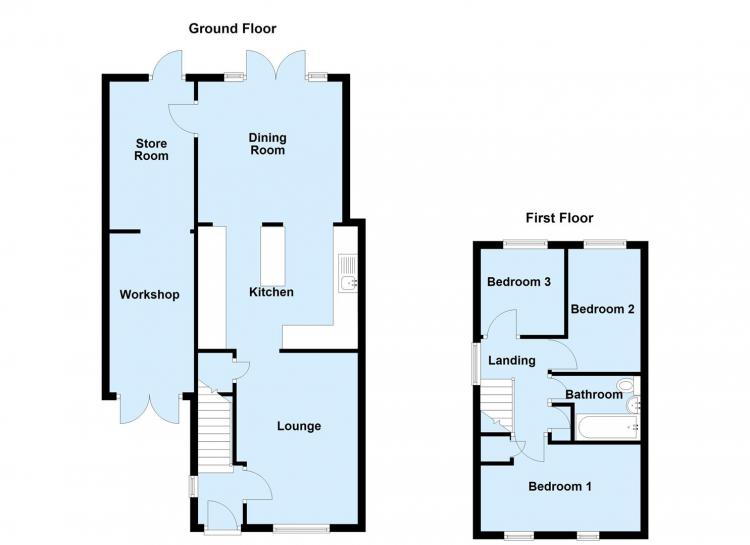Property Details
The Accommodation comprises:
(Please note that all sizes are approximate only).
Entrance Hallway
Entering from the front into they Hall; carpeted stairs rising to the first floor, door to the lounge and wall mounted consumer unit.
Lounge
14'8" x 10'4"
Good size front reception room that features laminate flooring, radiator, double glazed window and understairs storage cupboard. Door to the Kitchen.
Kitchen
10'6" x 13'5"
Stylish, refitted kitchen that was updated by the owners approximately 3 years ago. Featuring slate grey work tops and high gloss cupboards, the kitchen provides integrated appliances to include;- Washing Machine, Dishwasher, Fridge Freezer, ceramic hob and a riased twin oven. Additionally the kitchen features a contemporary Island unit come breakfast bar, 1 & 1/2 bowl sink and drainer and splash backs. The kitchen features smartly laid lamiante flooring and opens on to the dining room extension.
Dining Room
12'1" x 12'4"
A real feature of the property is the dining room extension carried out by the owners in 2020, creating an bright and airy reception room that looks onto the garden. Tastfully decorated, the room features lamiante flooring, radiator, patio doors opening onto the rear garden and light wells in the ceiling that combine to allow lots of light to enter the room. Side door leading to the storage room and workshop area.
Storage Room
12'8" x 7'3"
Useful and versatile room with fited racking, door to the rear garden and opening to the workshop.
Work Shop
13'4" x 7'3
Double glazed double doors opening into the area. Useful space that is ideal as a workshop/hobby room.
First Floor Landing
Fitted carpet, doors to all first floor rooms, double glazed window to the side, useful storage cupboard and loft hatch.
Bedroom 1
8'1" x 13'8"
Fitted carpet, double glazed windows to the front, fitted wardrobes, over stairs storage cupboard and radiator.
Bedroom 2
10'6" x 7'7"
Fitted carpet, double glazed window to the rear and radiator.
Bedroom 3
7'4" x 7'2"
Fitted carpet, radiator and double glazed window to the rear.
Bathroom
Smartly tiled, modern suite that features a bath with shower over, wash hand basin, WC and extractor fan.
Front Garden
Hardstanding driveway providing off road parking. Paved pathway to the front door and lawn garden.
Rear Garden
The garden is timber fenced enclosed and mainly paved for easy maintenance. Please note that the Pergola will be removed by the sellers.
Council Tax
North Northamptonshire Council. Band B rating. This rating may change due to the Improvement indicator on the Council Website being marked as 'Yes'.
Wanting to View?
To arrange a viewing of this property please call us on (01933) 278591 or email res@harwoodsproperty.co.uk.
Referral Fees
Any recommendations that we may make to use a solicitor, conveyancer, removal company, house clearance company, mortgage advisor or similar businesses is based solely on our own experiences of the level of service that any such business normally provides. We do not receive any referral fees or have any other inducement arrangement in place that influences us in making the recommendations that we do. In short, we recommend on merit.
Important Note
Please note that Harwoods have not tested any appliances, services or systems mentioned in these particulars and can therefore offer no warranty. If you have any doubt about the working condition of any of these items then you should arrange to have them checked by your own contractor prior to exchange of contracts.

