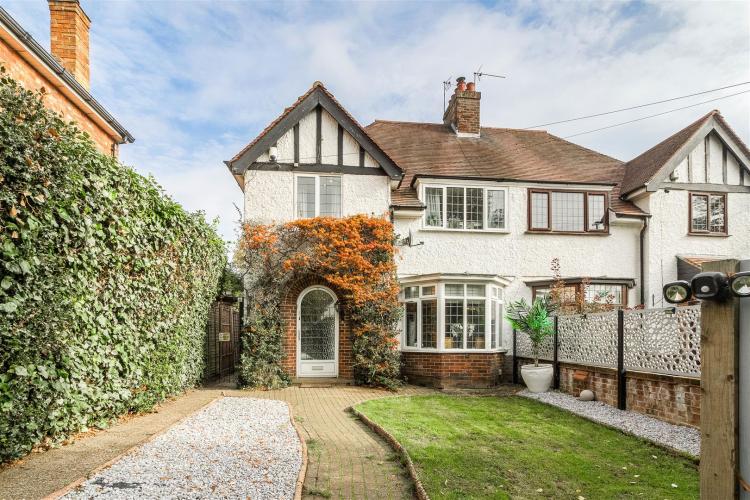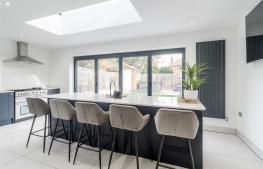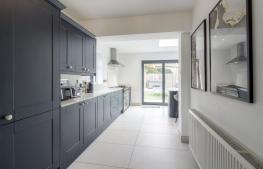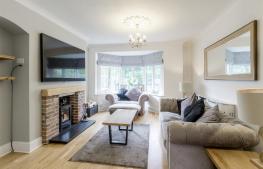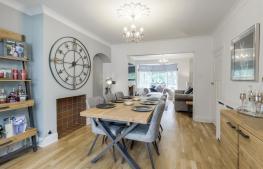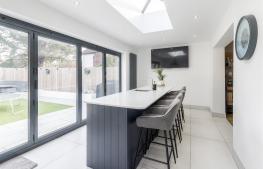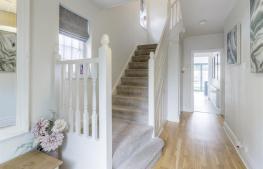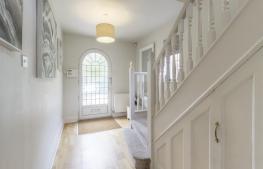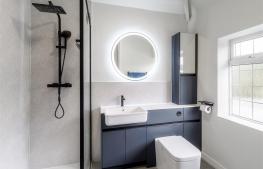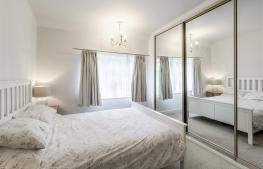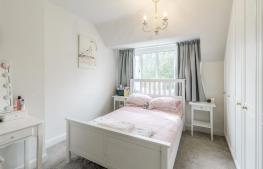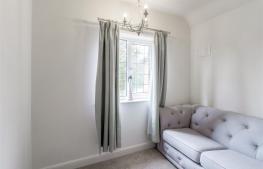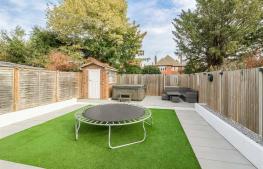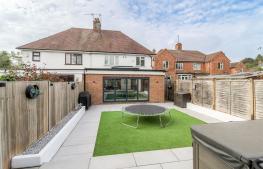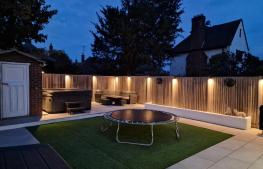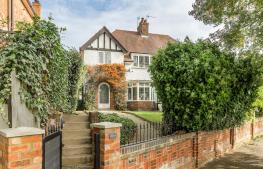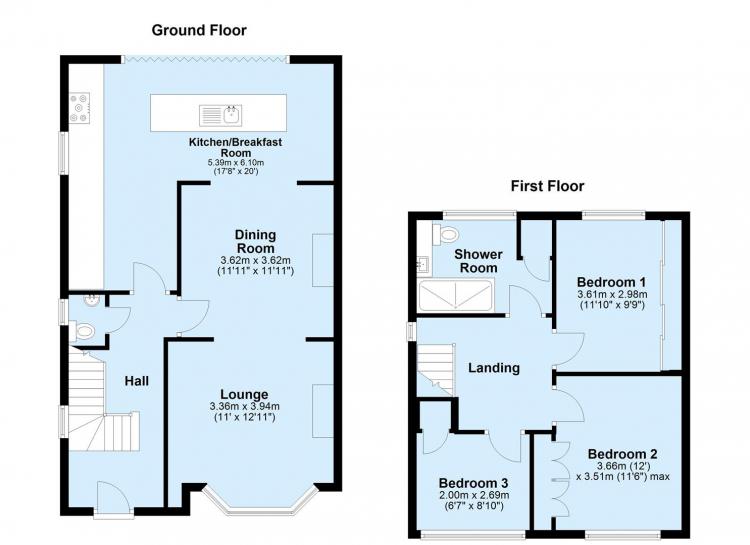Property Details
The Accommodation comprises:
(Please note that all sizes are approximate only).
Entrance Hall
Double glazed door opening into a spacious 'through' hallway that has laminate flooring, window to the side, period staircase rising to the first floor, understairs storage cupboard and doors to all ground floor rooms.
Cloakroom
Smartly refitted cloakroom that features WC, wash hand basin and tile splash backs.
Lounge
11'0" x 12'11"
Bay fronted main reception room that features double glazed window, wood laminate flooring, brick fire place with wood burning stove, and radiator. Opening to the dining room.
Dining Room
11'11" x 11'11"
Good size dining room that features wood laminate flooring, radiator, fire place and opening to the kitchen breakfast room.
Kitchen Breakfast Room
The centrepiece of house is the stylish open plan kitchen that incorporates the extension carried out by the owners in 2021. Featuring a stone top island come breakfast bar, the kitchen offers plenty of work top space along with fitted appliances (to include a Fridge, Freezer, washing machine and dishwasher), range cooker with 6 ring gas hob, chimney style cooker hood, base and wall mounted cupboards and splash backs. At the back of the Kitchen are contemporary BI folding doors that open onto the rear garden, which coupled with the light well in the roof, allows light to flood the room.
First Floor Landing
Carpeted landing with side window, doors to all rooms and loft hatch (the seller advises that there is some boarding in the loft).
Bedroom 1
11'10" x 9'9"
Fitted carpet, built in wardrobes, double glazed window to the rear and radiator.
Bedroom 2
12'0" x 11'6"
Fitted carpet, built in wardrobes, radiator and bay fronted double glazed window.
Bedroom 3
6'7" x 8'10"
Fitted carpet, double glazed window, radiator, over stairs cupboard.
Shower Room
Stylish suite that was refitted by the current owners. Featuring a wide shower cubicle, wash hand basin, with vanity unit, perspex splash backs, WC, double glazed window and airing cupboard housing the Combination Boiler.
Front Garden
Established, raised garden that featuresd decorative lawn, paved and gravelled areas. Gated side access to the rear garden.
Rear Garden
An attractive, predominantly paved garden with artificial lawn for easy maintenance. The garden is timber fence enclosed, has a brick built outbuilding and features a good size patio area that is ideal for entertaining.
Parking
There is no formal parking with the property but the residents park their vehicles on the verge outside the front of the house. The sellers own 2 vehicles and advise that they generally can park in front of the property the majority of the time.
Council Tax
North Northamptonshire Council. Band D rating. This rating may change due to the Improvement indicator on the Council Website being marked as 'Yes'.
Wanting to View?
To arrange a viewing of this property please call us on (01933) 278591 or email res@harwoodsproperty.co.uk.
Important Note
Please note that Harwoods have not tested any appliances, services or systems mentioned in these particulars and can therefore offer no warranty. If you have any doubt about the working condition of any of these items then you should arrange to have them checked by your own contractor prior to exchange of contracts.
Wanting to View?
To arrange a viewing of this property please call us on (01933) 278591 or email res@harwoodsproperty.co.uk.

