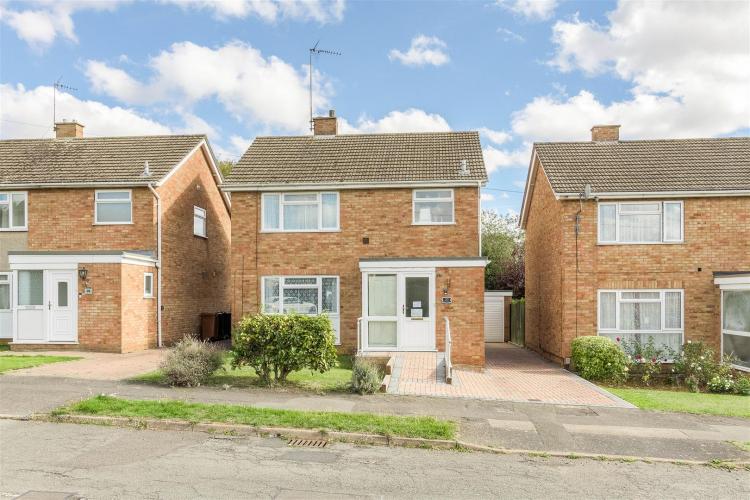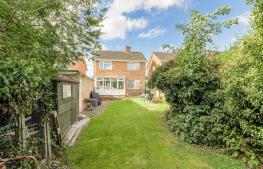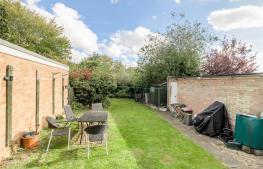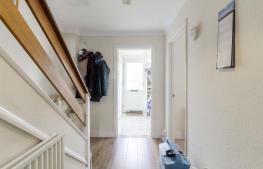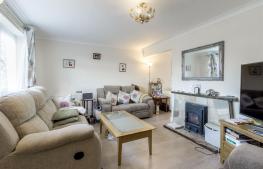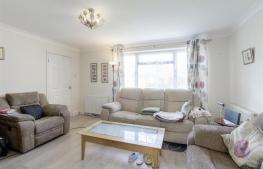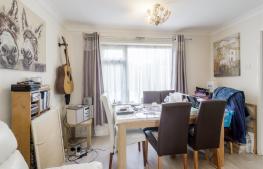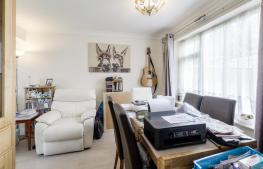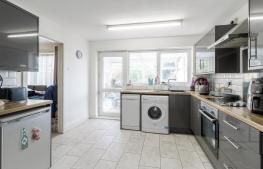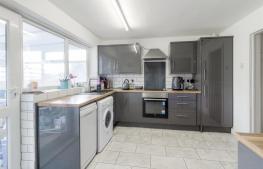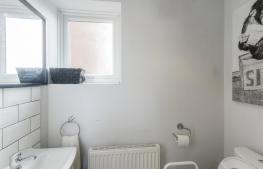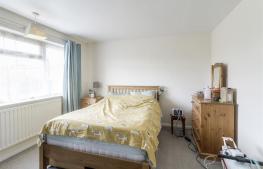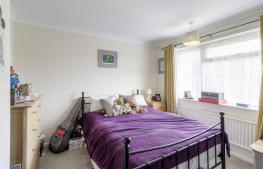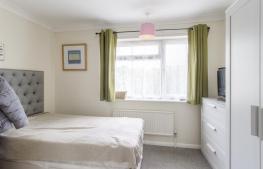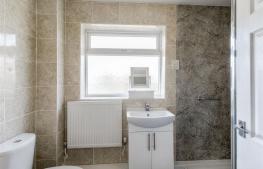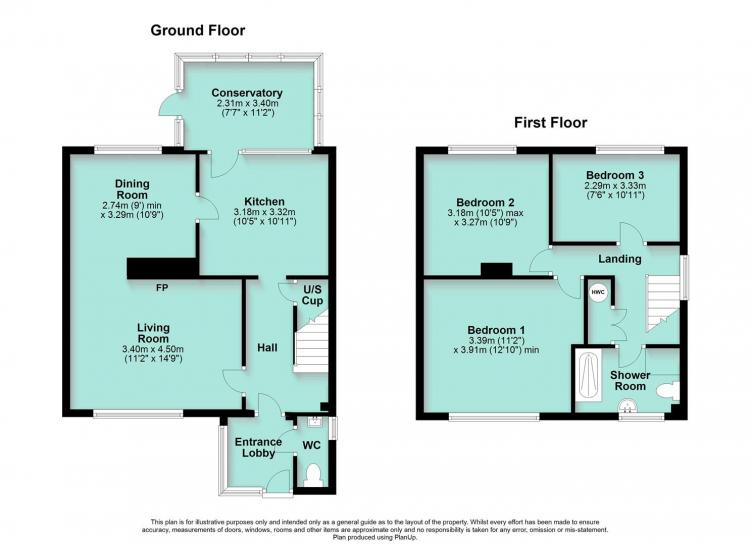Property Details
The Accommodation comprises:
(Please note that all sizes are approximate only).
Entrance Lobby
UPVC double-glazed entrance door, UPVC double-glazed panels to the front & side. Terrazzo tiled floor, gas and electricity meter cupboard, door to cloakroom and access to entrance hall.
Cloakroom/WC
White suite comprising toilet and vanity washbasin. Radiator, terrazzo tiled floor and UPVC double-glazed window to the side.
Entrance Hall
Radiator, ceiling coving, central heating thermostat, under-stairs cupboard with Worcester gas central heating boiler, stairs to first floor landing (with stair lift), doorway to kitchen and door to living room.
Living Room
14'9" x 11'2"
Stone fire-surround with enclosed solid-fuel fire. Two radiators, coving and UPVC double-glazed window to the front. Opening that leads to:
Dining Room
10'9" x 9'0" minimum
Radiator, coving, UPVC double-glazed window giving view over the rear garden, door to:
Kitchen
10'11" x 10'5"
Range of dark grey high gloss units to include single drainer sink, base cupboards, base drawers, tall larder cupboard, wall cupboards and work-surface areas. Ceramic hob, filter canopy and electric oven. Radiator, tiled floor, plumbing for washing machine, plumbing for slimline dishwasher and UPVC double-glazed window and similar door to conservatory.
Conservatory
11'2" x 7'7"
UPVC double-glazed construction with polycarbonate style roof. Door to the garden.
First Floor Landing
Airing cupboard housing the hot water cylinder, loft access hatch, UPVC double-glazed window to the side, doors off to:
Bedroom 1
12'10" minimum x 11'2"
Radiator and UPVC double-glazed window to the front.
Bedroom 2
10'9" x 10'5" maximum
Radiator, coving and UPVC double-glazed window to the rear.
Bedroom 3
10'11" x 7'6"
A good sized 3rd bedroom with radiator, coving and UPVC double-glazed window to the rear.
Shower Room
9'0" x 5'6" including bulkhead
With white suite comprising WC, vanity washbasin and shower. Radiator and UPVC double-glazed window to the front.
Front Garden
Front garden with lawn. Ramped access to the front door. Good length block paved side driveway, with space for three to four cars, leading to the garage.
Garage
19'6" x 9'1"
Up & over door to front, electric light, rear window and side personnel door.
Rear Garden
Good length rear garden with lawn and shrubs.
Council Tax Band
North Northamptonshire Council. Council Tax Band C.
Referral Fees
Any recommendations that we may make to use a solicitor, conveyancer, removal company, house clearance company, mortgage advisor or similar businesses is based solely on our own experiences of the level of service that any such business normally provides. We do not receive any referral fees or have any other inducement arrangement in place that influences us in making the recommendations that we do. In short, we recommend on merit.
Important Note
Please note that Harwoods have not tested any appliances, services or systems mentioned in these particulars and can therefore offer no warranty. If you have any doubt about the working condition of any of these items then you should arrange to have them checked by your own contractor prior to exchange of contracts.

