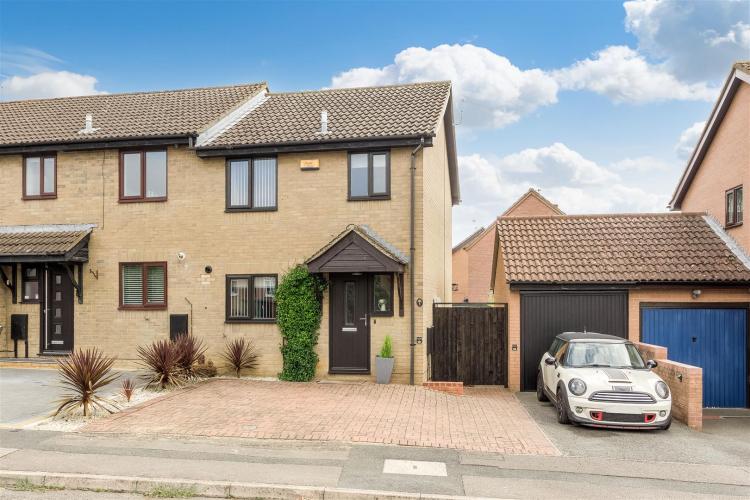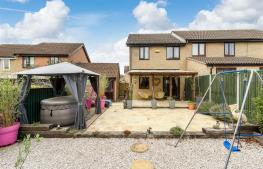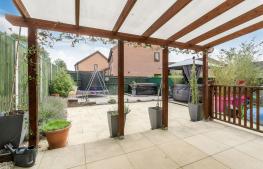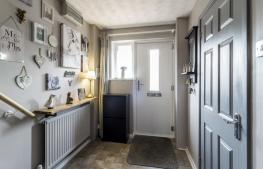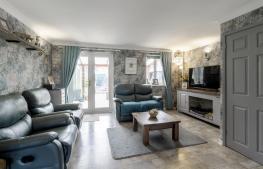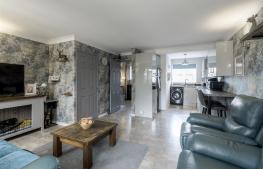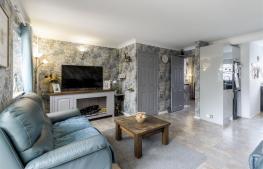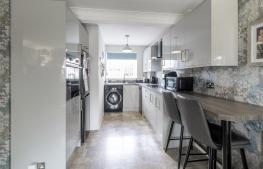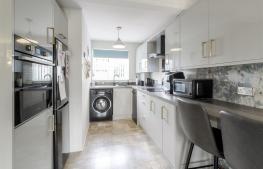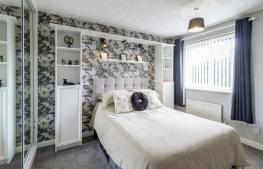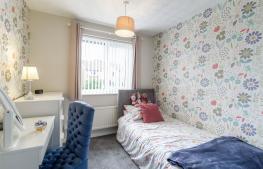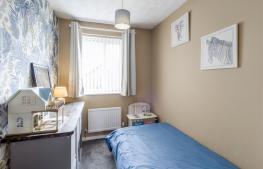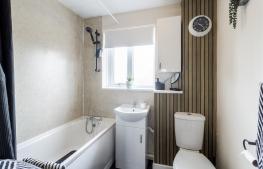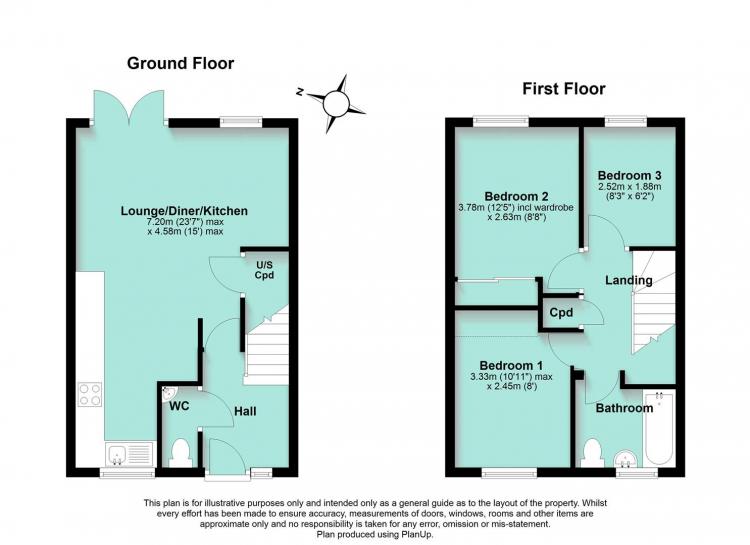Property Details
The Accommodation comprises:
(Please note that all sizes are approximate only).
Entrance Hall
Composite entrance door with double-glazed inset panel. UPVC double-glazed window. Stairs to 1st floor, radiator and doors off to:
Cloakroom/WC
Modern suite comprising WC and corner washbasin. Radiator. Extractor Fan.
Lounge/Diner/Kitchen
23'7" max x 15'0" max
A spacious open plan room. Lounge/diner area with under-stairs cupboard, coving, radiator, UPVC double-glazed window to the rear and UPVC double-glazed French doors that open to the rear covered patio. Kitchen area with a range of grey high gloss units to include single drainer sink, base pan drawers, base storage cupboards, wall cupboards, work-surface areas and breakfast bar. Ceramic hob, filter hood and electric oven. Space and plumbing for washing machine. Space and plumbing for slimline dishwasher. Gas central heating boiler. UPVC double-glazed window to the front.
First Floor Landing
Linen cupboard with batten shelving. Loft access. Doors off to:
Bedroom 1
12'5" inc wardrobes x 8'7"
Radiator, mirror fronted double wardrobe and UPVC double-glazed window to the rear.
Bedroom 2
10'11" max x 8'1"
Wardrobe/storage recess with curtain front. Radiator and UPVC double-glazed window to the front.
Bedroom 3
8'3" x 6'2"
Radiator and UPVC double-glazed window to the rear.
Bathroom
Refitted white suite comprising WC, vanity washbasin and panelled bath with shower mixer tap. Radiator. UPVC double-glazed window to the front.
Outside - Front
Tarmac driveway to garage and additional block paved hardstanding.
Garage
17'0" mx x 8'0"
Recently replaced garage door, loft storage area, lighting, power sockets and UPVC double-glazed rear personnel door to the garden.
Rear Garden
Easily maintained rear garden with covered patio, further patio, deck and crushed stone surfacing.
Council Tax Band
North Northamptonshire Council. Council Tax Band B.
Referral Fees
Any recommendations that we may make to use a solicitor, conveyancer, removal company, house clearance company, mortgage advisor or similar businesses is based solely on our own experiences of the level of service that any such business normally provides. We do not receive any referral fees or have any other inducement arrangement in place that influences us in making the recommendations that we do. In short, we recommend on merit.
Important Note
Please note that Harwoods have not tested any appliances, services or systems mentioned in these particulars and can therefore offer no warranty. If you have any doubt about the working condition of any of these items then you should arrange to have them checked by your own contractor prior to exchange of contracts.

