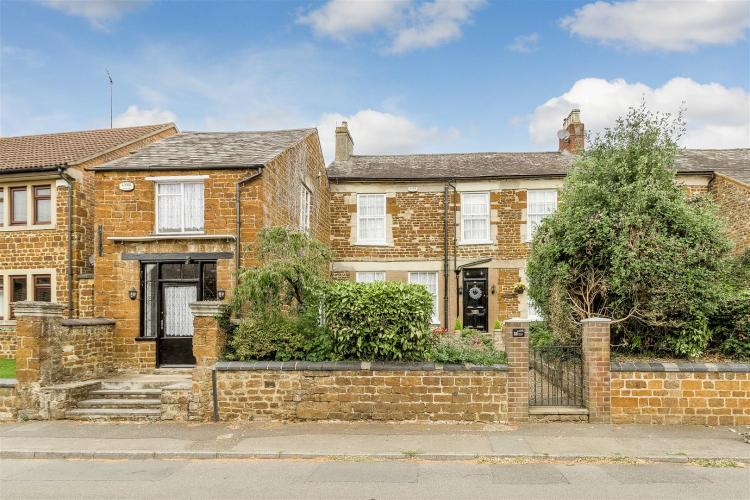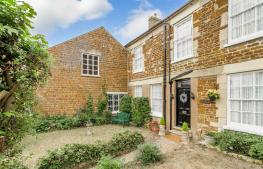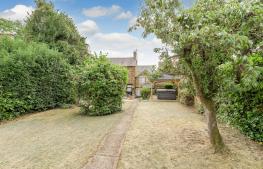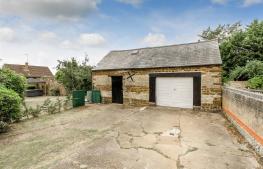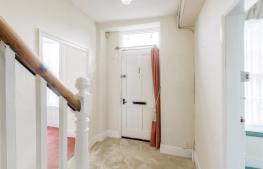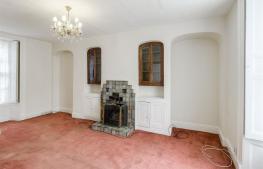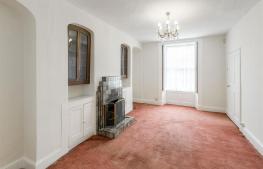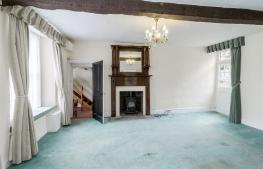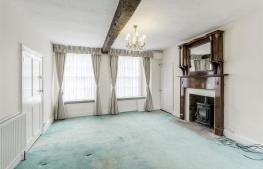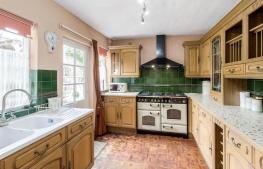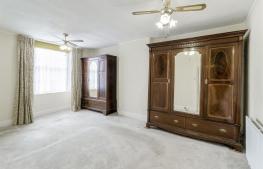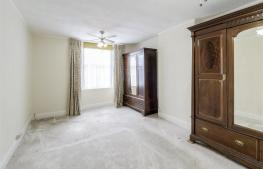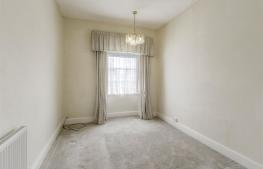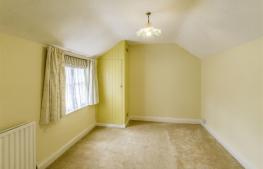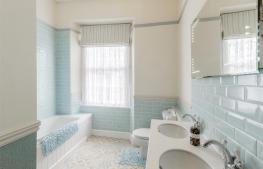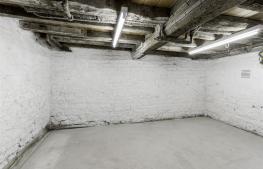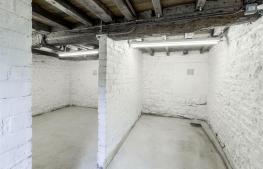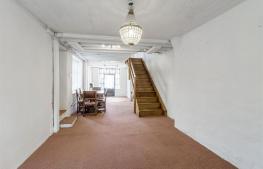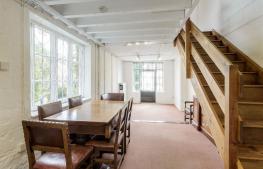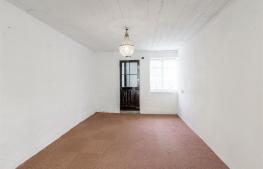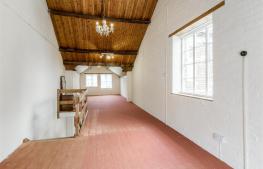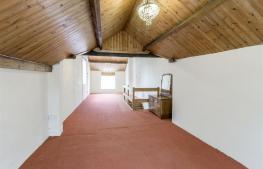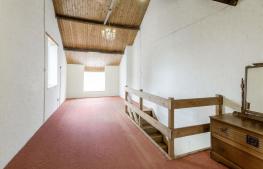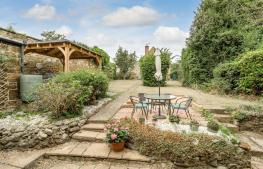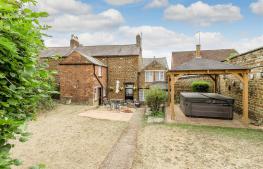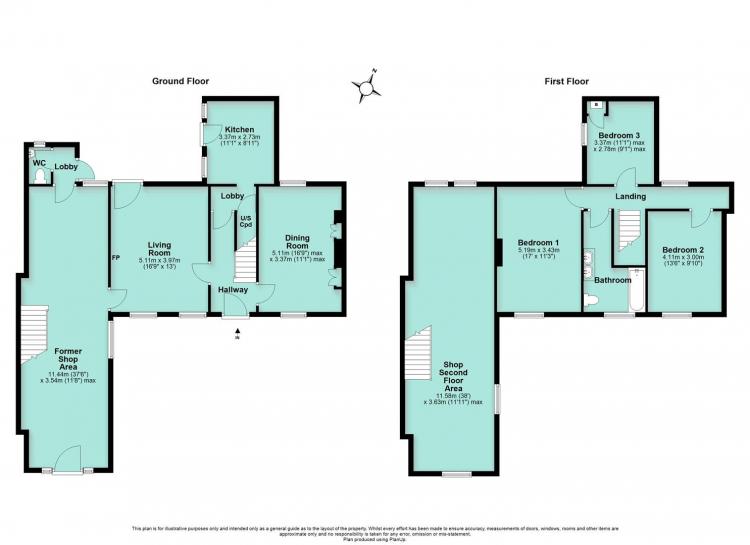Property Details
The Accommodation comprises:
(Please note that all sizes are approximate only).
Entrance Hall
Panelled front door, radiator, staircase rising to 1st floor landing and panelled doors off to dining room, living room and lobby.
Dining Room
16'9" x 11'1"
Tiled fireplace, period alcove cupboards, wall mounted glazed cupboards, double radiator and windows to the front and rear both with original shutters.
Living Room
16'10" x 13'0"
Wood-burner with mantle surround and over-mantle mirror. Ceiling beam, two windows to the front, door to rear garden and door leading to the former shop.
Lobby
Under-stairs cupboard. Doorway to kitchen.
Kitchen
11'1" x 8'11"
Twin bowl sink, base cupboards, wall cupboards and work-surface areas. Rangemaster cooker. Concealed space for washing machine. Windows to side. Door to garden.
First Floor Landing
Radiator, loft access, window to rear and doors off to all first floor rooms.
Bedroom 1
17'0" x 11'3"
Double radiator and window to front.
Bedroom 2
13'5" x 9'10"
Radiator and window to front.
Bedroom 3
11'1" x 9'1"
Double radiator, airing cupboard (housing the Vaillant gas combi central heating boiler) and window to side.
Bathroom
Refitted with a white suite comprising twin basin vanity unit, WC and bath with shower mixer tap. Column radiator/towel airer, picture rail and window to front.
Former Shop Room - Ground Floor
37'6" x 11'1" max
Entrance door from the street with glazed panels flanking. Windows to side and rear. Staircase rising to shop first floor. Door to rear lobby.
Rear Lobby
Door to garden and door off to WC.
Toilet
WC and washbasin. Window to rear.
Former Shop - Second Floor
38'0" x 11'0" max
Vaulted pine clad ceiling. Windows to front, side and rear.
Rear Garden
Good sized rear garden with lawn, patio areas (one with pergola for shade), pear tree and shrubs. There is an externally accessed cellar under the main house and a garden store that is attached to the rear of the former shop (both described more fully below). The property has rear vehicular access via Avenue Close with a stone built garage and adjoining workshop (see below for sizes) located at the end of the garden. There is also ample space for parking.
Front Garden
Low stone boundary wall to front with gated pathway leading to front door. Lawn and shrubs.
Garage
14'7" wide x 15'8" deep
Adjoining Workshop
14'7" deep x 10'3"
Garden Store
9'0" x 6'4"
Cellar
14'5" x 14'0"
Accessed externally via a set of steps (limited head height).
Referral Fees
Any recommendations that we may make to use a solicitor, conveyancer, removal company, house clearance company, mortgage advisor or similar businesses is based solely on our own experiences of the level of service that any such business normally provides. We do not receive any referral fees or have any other inducement arrangement in place that influences us in making the recommendations that we do. In short, we recommend on merit.
Important Note
Please note that Harwoods have not tested any appliances, services or systems mentioned in these particulars and can therefore offer no warranty. If you have any doubt about the working condition of any of these items then you should arrange to have them checked by your own contractor prior to exchange of contracts.
Council Tax & Rates
North Northamptonshire Council. The house has a Council Tax Band of D. The shop premises are subject to business rates. Rateable Value of the shop is £4,300 and so rates payable of £2145.00 as a guide. Prospective purchasers should make their own enquiries to verify these figures.

