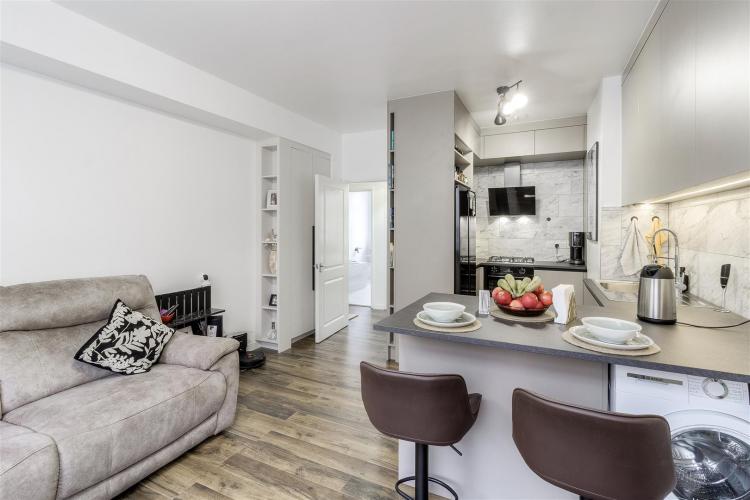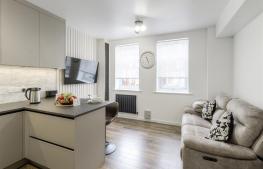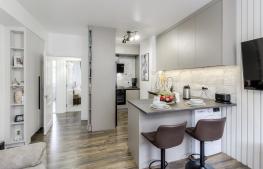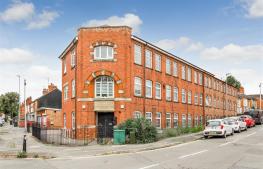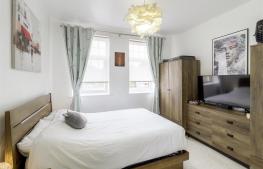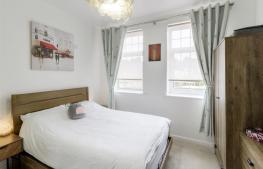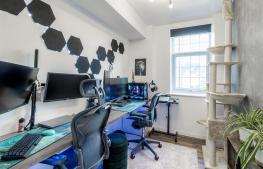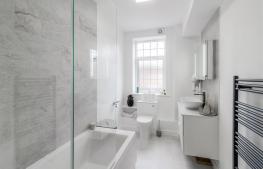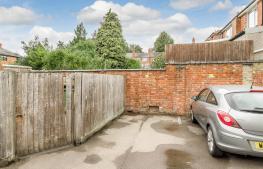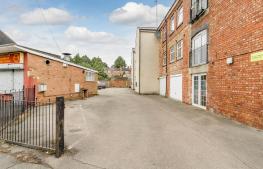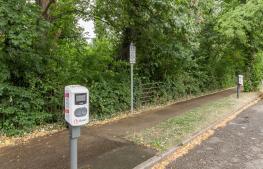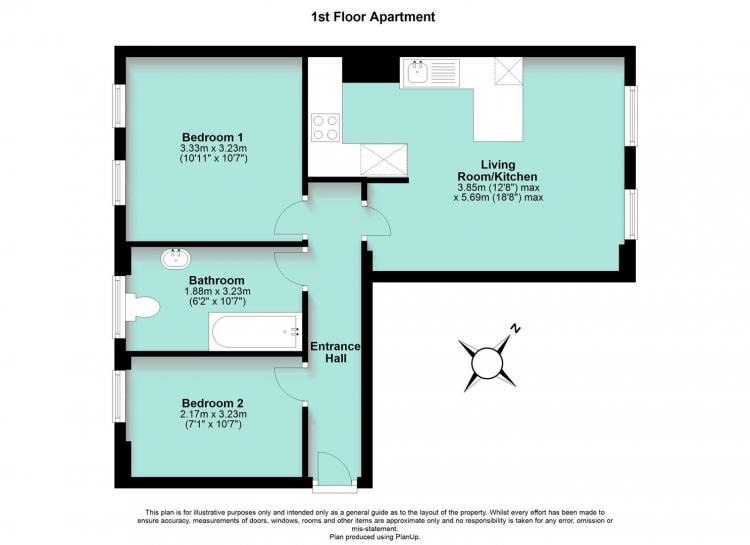Property Details
The Accommodation comprises:
(Please note that all sizes are approximate only).
Entrance Hall
Entrance door from the communal landing, designer radiator, LVT wood-effect flooring and doors off to all rooms within the apartment.
Living Room/Kitchen
18'8" max x 12'8" max
LVT wood-effect flooring, two designer radiators, slatted feature wall with smoked glass fronted display/storage cabinets, further fitted storage cabinet (ideal for vacuum cleaner, ironing board etc), storage/display shelving and two UPVC double-glazed windows looking onto Arthur Street.
The kitchen area has bespoke units and has been thoughtfully designed to incorporate as much storage as possible with base cupboards, extra height wall cupboards and additional high-level storage cupboards. Work-surface areas with quality tiled splashbacks and fitted peninsular breakfast bar (with space under and plumbing for washing machine). Under-unit lighting. Range of fitted appliances to include gas hob, filter hood, electric oven, integrated dishwasher and American style fridge/freezer.
Bedroom 1
10'11" x 10'7"
A generous sized room with lots of natural light via two UPVC double-glazed windows. Radiator and fitted carpet.
Bedroom 2
10'7" x 7'1"
Wood-effect LVT flooring, radiator and UPVC double-glazed window. The current sellers use this room as a home office so it is ideal as either a bedroom or as a working from home space.
Bathroom
10'7" x 6'2"
Smartly refitted to offer a white suite comprising WC with concealed cistern, vanity storage unit with designer washbasin and panelled bath with shower screen and shower over (rainfall shower head and hose shower head). Karndean flooring, towel radiator, tiled splashbacks, extractor fan, illuminated mirror fronted bathroom cabinet and UPVC double-glazed window.
Outside
Off road car parking space within the communal car park.
Council Tax Band
North Northamptonshire Council. Council Tax Band B.
Tenure & Lease Details
The property is leasehold. The lease term was 125 years from 18th December 2009. The seller advises that the current service charge is 50.00 per calendar month. The lease gives provision for a separate ground rent but this is not collected as there is currently an absent freeholder
Referral Fees
Any recommendations that we may make to use a solicitor, conveyancer, removal company, house clearance company, mortgage advisor or similar businesses is based solely on our own experiences of the level of service that any such business normally provides. We do not receive any referral fees or have any other inducement arrangement in place that influences us in making the recommendations that we do. In short, we recommend on merit.
Important Note
Please note that Harwoods have not tested any appliances, services or systems mentioned in these particulars and can therefore offer no warranty. If you have any doubt about the working condition of any of these items then you should arrange to have them checked by your own contractor prior to exchange of contracts.

