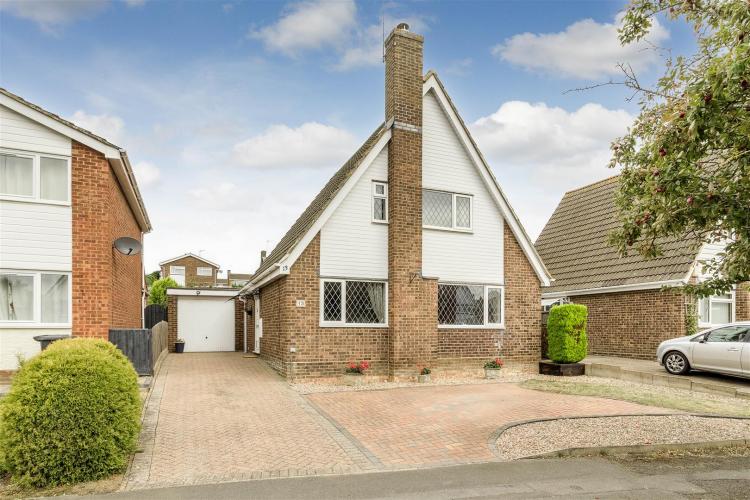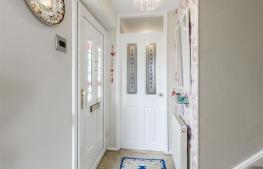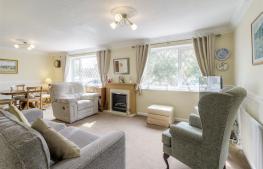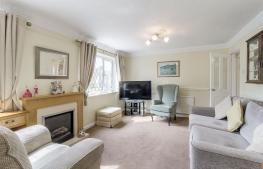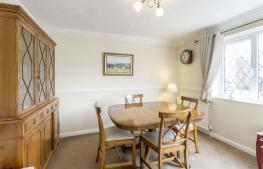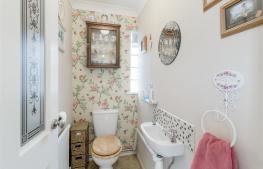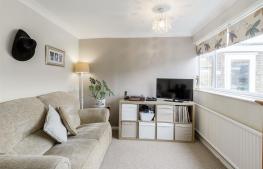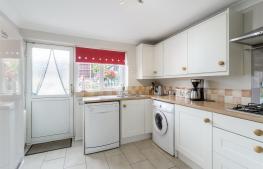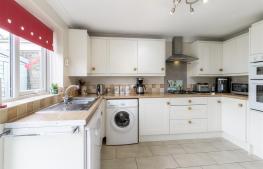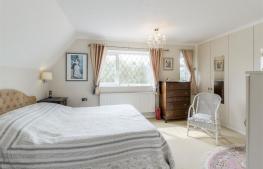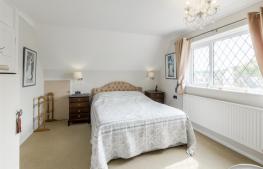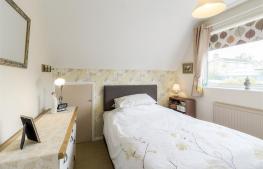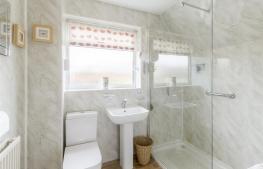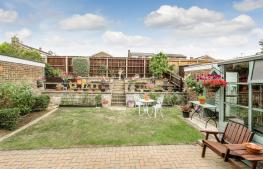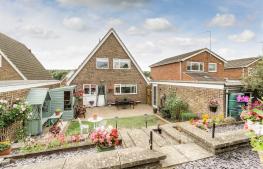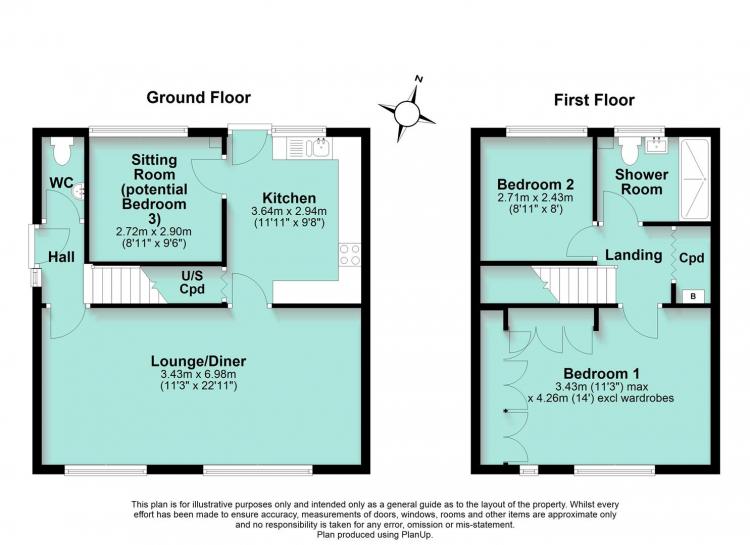Property Details
The Accommodation comprises:
(Please note that all sizes are approximate only).
Entrance Hall
UPVC double glazed front door and UPVC double glazed side panel. Radiator, stairs to first floor landing and doors off to cloakroom/WC and lounge/diner.
Cloakroom/WC
WC and washbasin. Radiator and coving.
Lounge/Diner
22'11" x 11'3"
Electric focal point mock fireplace, two single radiators, double radiator, coving, dado rail, two UPVC double glazed windows to the front and door leading to kitchen.
Kitchen
11'11" x 9'8"
1.5 bowl single drainer stainless steel sink, base cupboards, base drawers, wall cupboards and work surfaces. Gas hob, filter hood and electric double oven. Plumbing for washing machine, plumbing for dishwasher, tiled floor, radiator, coving, under stairs cupboard, UPVC double glazed window to the rear and UPVC double glazed door leading to the rear garden.
Sitting Room/Bedroom 3
9'5" x 8'11"
A versatile room that could be reconfigured for use as a third bedroom if required. Radiator, coving and UPVC double glazed window to the rear.
First Floor Landing
Airing cupboard with shelving and housing the Vaillant combination as central heating boiler. Loft access via loft ladder. The loft has partial boarding and a light. Doors off to bedrooms and shower room.
Bedroom 1
14'0" plus wardrobes x 11'3"
Comprehensive range of fitted wardrobes and storage. Further under eaves storage. Coving. Two UPVC double glazed windows to the front.
Bedroom 2
8'11" x 8'0"
Under eaves storage, radiator and UPVC double glazed window to the rear.
Shower Room
White suite comprising WC, pedestal washbasin and shower. Double radiator and UPVC double glazed window to the rear.
Front Garden
The front garden has a small lawn, gravelled area and block paved hardstanding and side driveway that gives plenty of off road parking space and direct access to the garage.
Long Garage
22'8" x 8'7"
The garage is longer than normal and has an up and over garage door, power sockets, lighting and UPVC double glazed side personnel door.
Rear Garden
The rear garden is laid out to a tiered design with block paved area, lawn etc. garden shed.
Council Tax Band
North Northamptonshire Council. Council Tax Band C
Referral Fees
Any recommendations that we may make to use a solicitor, conveyancer, removal company, house clearance company, mortgage advisor or similar businesses is based solely on our own experiences of the level of service that any such business normally provides. We do not receive any referral fees or have any other inducement arrangement in place that influences us in making the recommendations that we do. In short, we recommend on merit.
Important Note
Please note that Harwoods have not tested any appliances, services or systems mentioned in these particulars and can therefore offer no warranty. If you have any doubt about the working condition of any of these items then you should arrange to have them checked by your own contractor prior to exchange of contracts.

