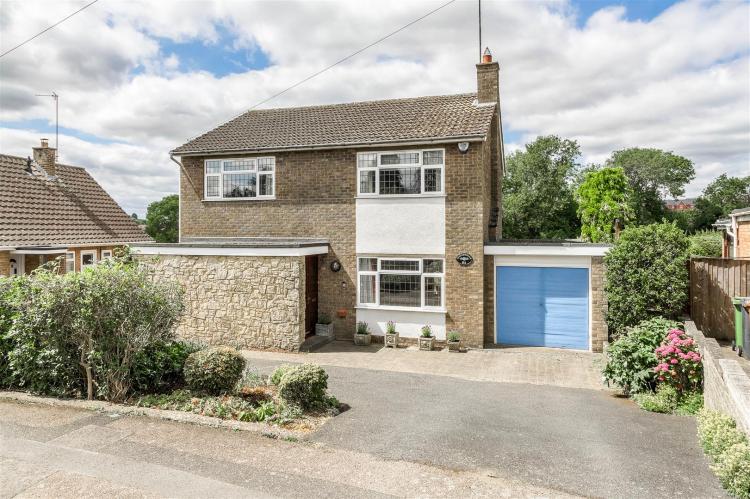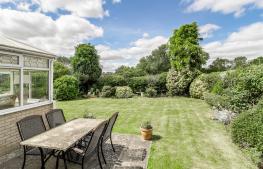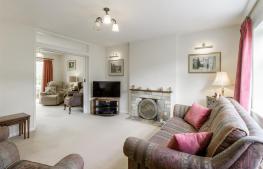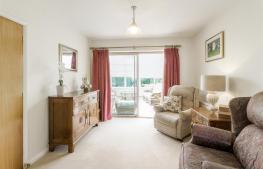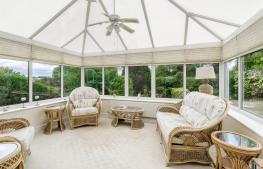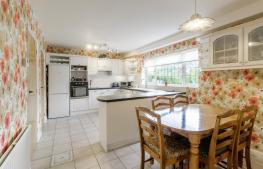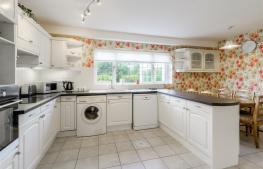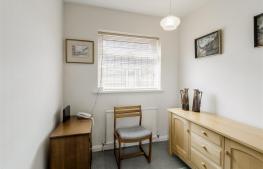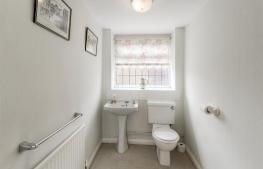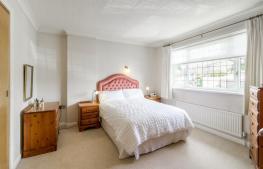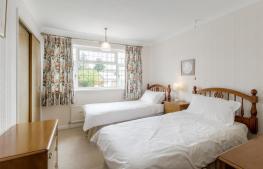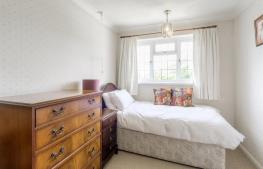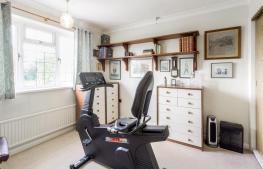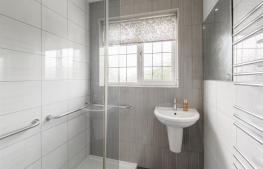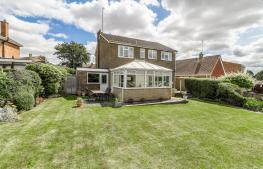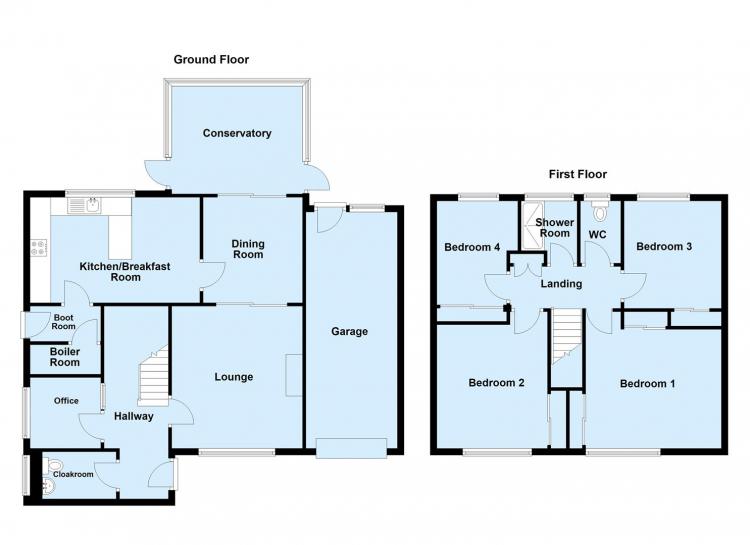Property Details
The Accommodation comprises:
(Please note that all sizes are approximate only).
Hallway
Double glazed door leading into a spacious, carpeted hallway. Doors leading to the Lounge, Kitchen, Office and Cloakroom. Stairs rising to the first floor and understairs storage cupboard.
Cloakroom
WC, wash hand basin and double glazed window
Lounge
13'6" x 13'4
Square front reception room that features a fire place, fitted carpet, double glazed window to the front, radiator and doors to the dining room.
Dining Room
10'5" x 9'10"
Good size room that features fitted carpet, doors to the Kitchen and Conservatory and radiator.
Conservatory
10'08" x 13'1"
Bright and spacious room that enjoys a panoramic view of the garden. Features include double glazed windows to the side and rear, ceiling fan, doors to both sides of the room and fitted carpet.
Kitchen Breakfast Room
10'5" x 16'9"
Modern, refitted kitchen that has space for a dining table. The kitchen features 'horseshoe' shaped work tops, base and wall mounted cupboards, pull out drawers, sink and drainer, tile splash backs, double glazed window to the rear, tiled flooring. Door to the Boot Room/Boiler Room.
Boot Room & Boiler Room
2'11" x 7'0" (boiler room)
Double glazed door to the side leading round to the rear garden. Internal door to the boiler room, housing gas fired heating system.
Office
7'0" x 7'0"
Versatile Room with external double glazed window and internal single glazed window. Carpet and radiator.
Landing
Carpeted. Doors to all first floor rooms. Stoage cupboard and loft hatch.
Bedroom 1
11'9" x 13'5"
Built in wardrobes, double glazed window to the front, radiator and carpet.
Bedroom 2
13'6" x 10'7"
Built in wardrobes, double glazed window to the front, radiator and carpet.
Bedroom 3
10'4" x 9'10"
Built in wardrobes, double glazed window to the rear, radiator and carpet.
Bedroom 4
10'4 x 8'0" (max)
Built in wardrobes, double glazed window to the rear, radiator and carpet.
Shower Room and WC
Smartly tiled suite that features a shower cubicle, wash hand basin and double glazed window to the rear.
Outside - Front
Driveway providing parking for 2-3 vehicles and leading to the garage. Gated access to the rear garden.
Outside - Rear
Colourful, established garden with a sunny facing, that features an array of shrubs plants and trees. Mainly laid to lawn, the garden does also feature a paved patio area and has gated side access. External door to the garage.
Garage
23'4" x 9'0"
Long garage with up and over door, power, lighting, door and window to the rear.

