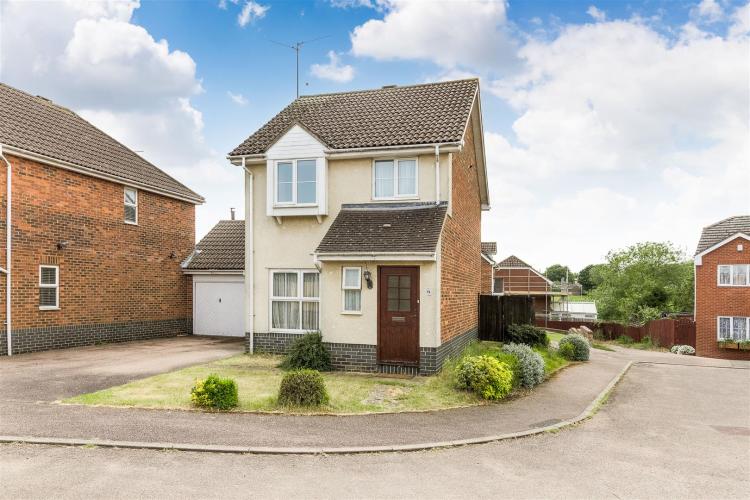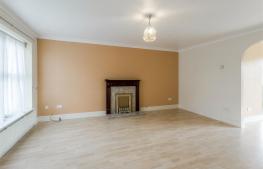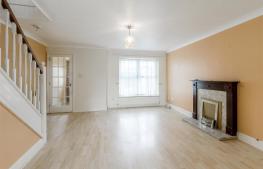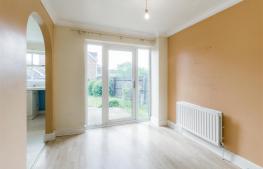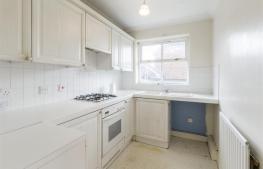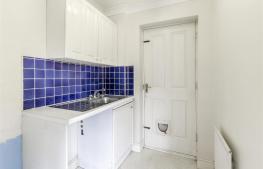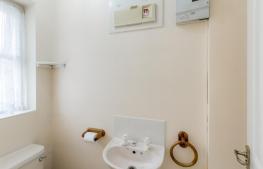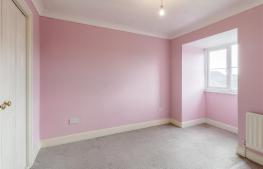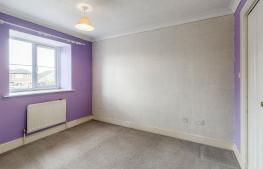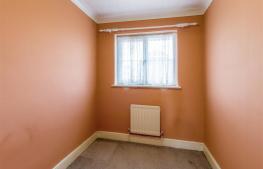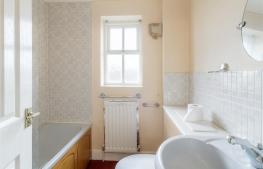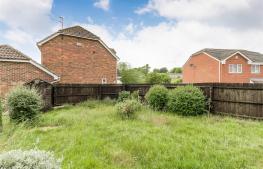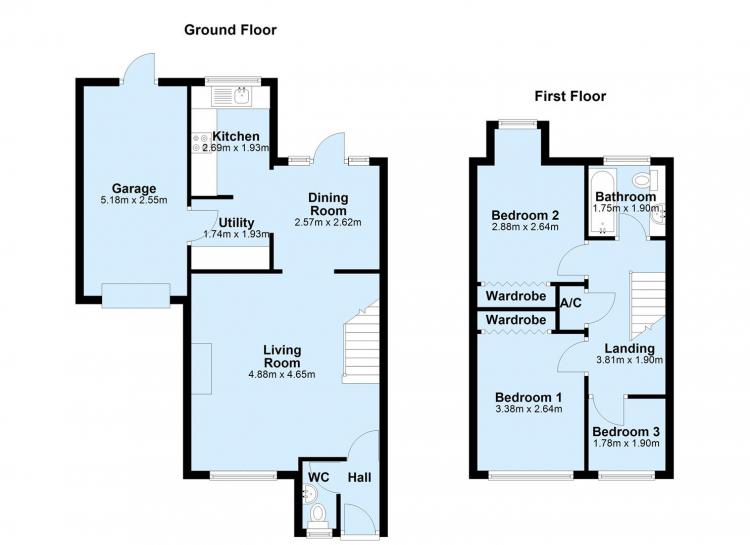Property Details
Local Amenities
- Wellingborough Train Station 1.9miles
- Town Centre 0.9 miles
- Freemans Junior School 0.5 miles
- Weavers Academy School 0.2 miles
- Queensway Medical Centre 0.8miles
- A45 Road network (linking to A6, A14 & M1) 2.3 miles
- Rushden Lakes 5 miles
The Accommodation comprises:
(Please note that all sizes are approximate only).
Entrance Hall
Approaching the house from the front, hard wood door opening into the hall. Door to the Cloakroom and inner door to the Living Room.
Cloakroom
WC, wash hand basin, tile splash backs and window to the front.
Living Room
16'0" x 15'3"
Bright and spacious front reception room that features laminate flooring, window to the front, radiator, stairs rising to the first floor and opening to the dining room.
Dining Room
8'5" x 8'7"
Laminate flooring, patio door to the back garden, double glazed windows to the rear, radiator, opening to the Kitchen/Utility room.
Kitchen
8'5" x 6'3"
Fitted kitchen comprising of base and wall mounted cupboards, pull out drawers, work tops, sink and drainer, tile splash backs, oven and hob, over head extractor fan. Double glazed window to the rear.
Utility
5'8" x 6'3"
Work top, plumbing for a washing machine. Door to the garage.
First floor landing
Doors to all first floor rooms, airing cupboard housing the gas fired boiler and hot water cylinder, loft hatch.
Bedroom 1
11'1" x 8'7"
Double glazed window to the front, radiator, built in wardrobes.
Bedroom 2
9'5" x 8'7"
Box bay double glazed window to the rear, wardrobe, radiator.
Bedroom 3
5'10" x 6'2"
Radiator, double glazed window to the front.
Bathroom
Panelled bath, wash hand basin, WC, tile splash backs, window to the rear.
Front Garden
Garage
Power and lighting, 'up and over' door to the front, rear door to the garden. Vaulted roof with potential for overhead storage.
Rear Garden
Mainly laid to lawn with small patio area abutting the property. Access down the side
Council Tax
North Northamptonshire Council - Band C
Wanting to View?
To arrange a viewing of this property please call us on (01933) 278591 or email res@harwoodsproperty.co.uk.
Referral Fees
Any recommendations that we may make to use a solicitor, conveyancer, removal company, house clearance company, mortgage advisor or similar businesses is based solely on our own experiences of the level of service that any such business normally provides. We do not receive any referral fees or have any other inducement arrangement in place that influences us in making the recommendations that we do. In short, we recommend on merit.
Important Note
Please note that Harwoods have not tested any appliances, services or systems mentioned in these particulars and can therefore offer no warranty. If you have any doubt about the working condition of any of these items then you should arrange to have them checked by your own contractor prior to exchange of contracts.

