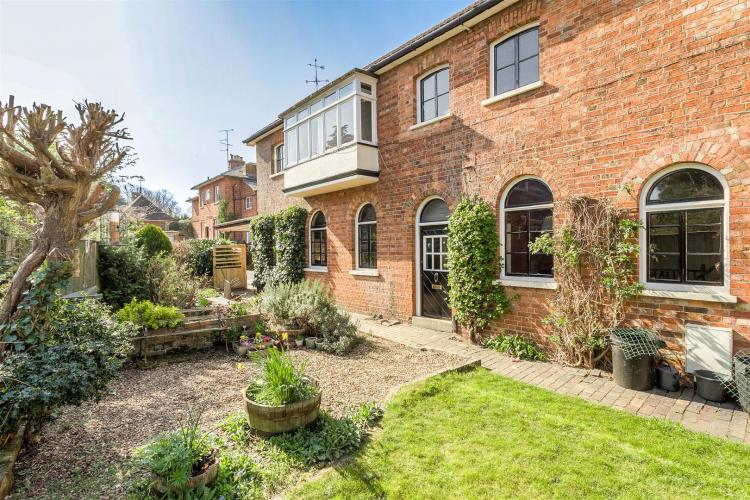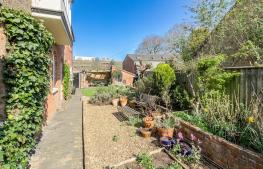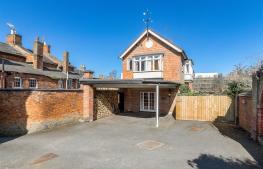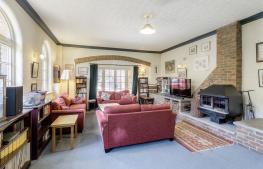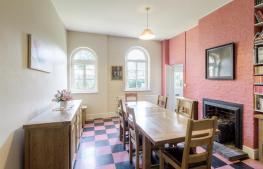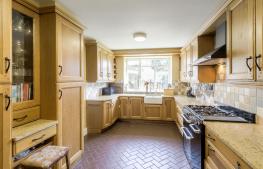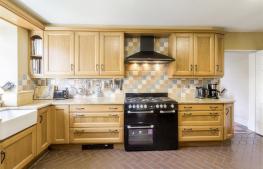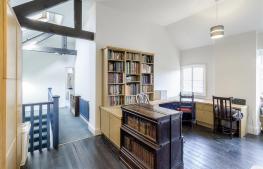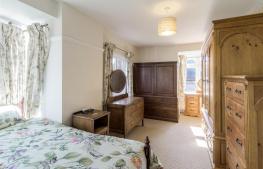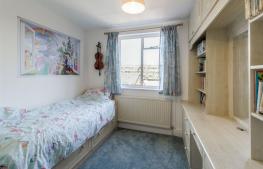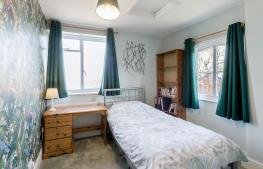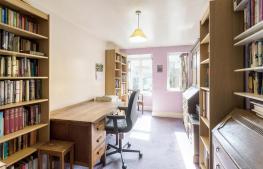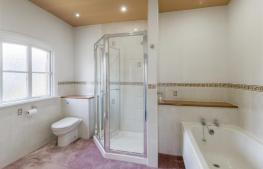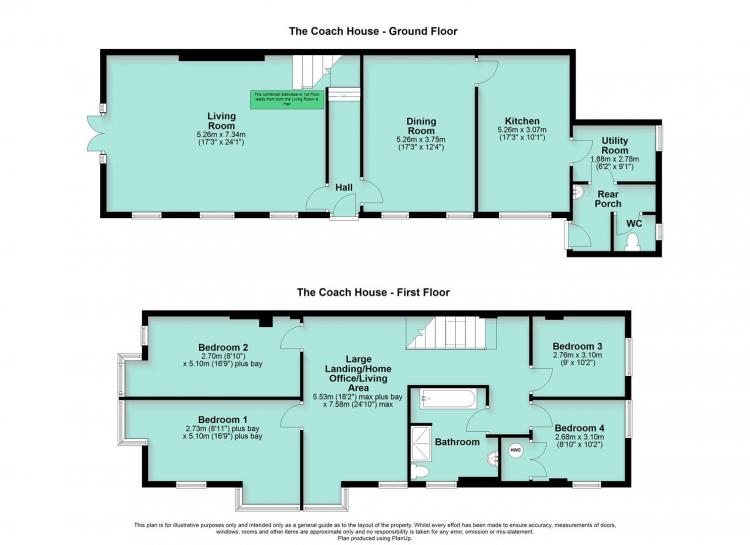Property Details
The Accommodation comprises:
(Please note that all sizes are approximate only).
Entrance Hall
Panelled part glazed entrance door, exposed ceiling beams, double radiator, stairs to 1st floor (stairs from living room and hall combine to then lead to the first floor). Doors off to living room and dining room.
Living Room
24'1" x 17'3"
Extended raised brick hearth with log storage and log burning stove. Ceiling cornice, two double radiators, three windows overlooking the garden and French doors to the side with feature exposed brick arch over.
Dining Room
17'3" x 12'4"
Fireplace with brick hearth. Double radiator, two windows overlooking the garden and door leading to the kitchen.
Kitchen
17'3" x 10'1"
Deep Belfast sink and oak faced kitchen units comprising base cupboards, wall cupboards, tall cupboard and marble style work-surface areas. Integrated dishwasher, integrated tall fridge, range style cooker and filter canopy over. Herringbone pattern tiled floor, kick-space heater, window overlooking the garden and part glazed door to utility room.
Utility Room
9'1" x 6'2"
Herringbone pattern tiled floor, wall shelving, plumbing for washing machine, high level side window, Ideal Mexico gas central heating boiler and door leading to rear porch.
Rear Porch
Brick paved floor, washbasin, door to garden and door to WC.
WC
White low-flush WC. Brick floor. Window to the side.
First Floor Landing/Home Office/Living Space
18'2" max plus bay x 24'10" max
A very large open plan space that has been used by the current owners as a home office and has a fitted desk, file storage and book-shelving. The space would be suitable for many other uses and would make good extra living space. Exposed floorboards, radiator, two exposed ceiling timbers, Velux double-glazed skylight window, window overlooking the garden, bay window overlooking the garden, doors of to all bedrooms and bathroom.
Bedroom 1
16'9" plus bay x 8'11" plus bay
Radiator, window overlooking the garden, bay window overlooking the garden and further bay window to the side.
Bedroom 2
16'9" x 8'10"
Radiator, loft access, window and bay window both looking to the side.
Bedroom 3
10'2" x 9'0"
Range of fitted bedroom furniture including wardrobe, bed, dressing table, shelving and cupboards. Radiator and window to the side.
Bedroom 4
10'2" x 8'10"
Radiator, built in airing cupboard with lagged hot water cylinder, window overlooking the garden and further window to the side.
Bathroom
WC with concealed cistern, panelled bath, shower enclosure and vanity washbasin. Part tiled walls, towel radiator, exposed ceiling timber and window looking to the garden.
Outside
The Coach House has a vehicular access from London Road and there is sufficient covered space for two cars under a large car port plus space for additional parking.
The Coach House has a very pretty and interesting cottage style garden with brick pathway, lawn, gravel area, raised beds and a block paved patio with pergola over. There is also a useful brick outhouse/garden store that measures approximately 10 ft x 11 ft (3 m x 3.3m).
Council Tax Band
North Northamptonshire Council. Council Tax Band E.
Referral Fees
Any recommendations that we may make to use a solicitor, conveyancer, removal company, house clearance company, mortgage advisor or similar businesses is based solely on our own experiences of the level of service that any such business normally provides. We do not receive any referral fees or have any other inducement arrangement in place that influences us in making the recommendations that we do. In short, we recommend on merit.
Important Note
Please note that Harwoods have not tested any appliances, services or systems mentioned in these particulars and can therefore offer no warranty. If you have any doubt about the working condition of any of these items then you should arrange to have them checked by your own contractor prior to exchange of contracts.

