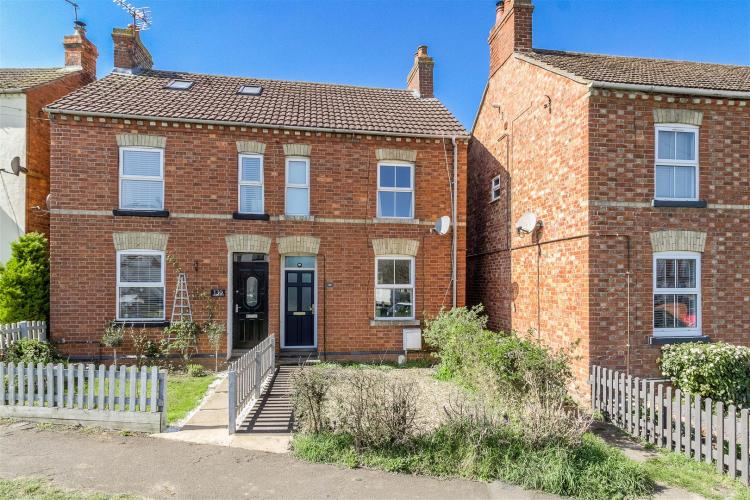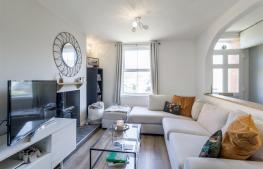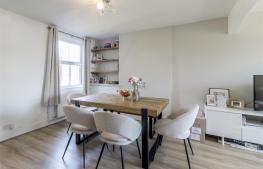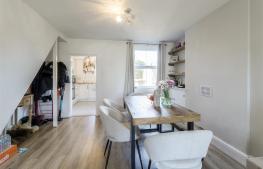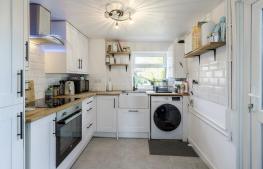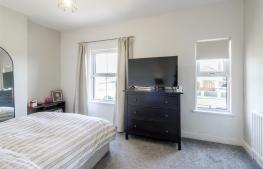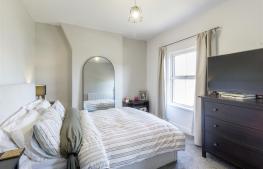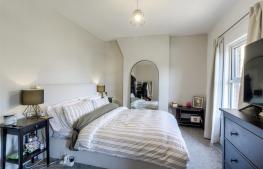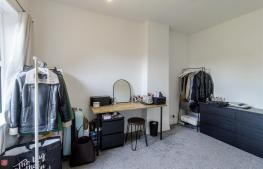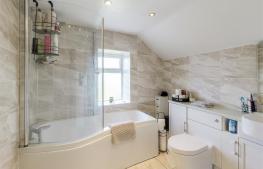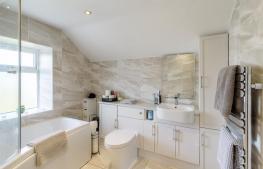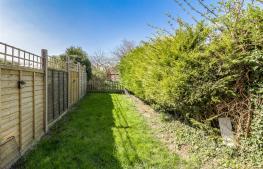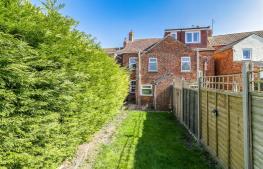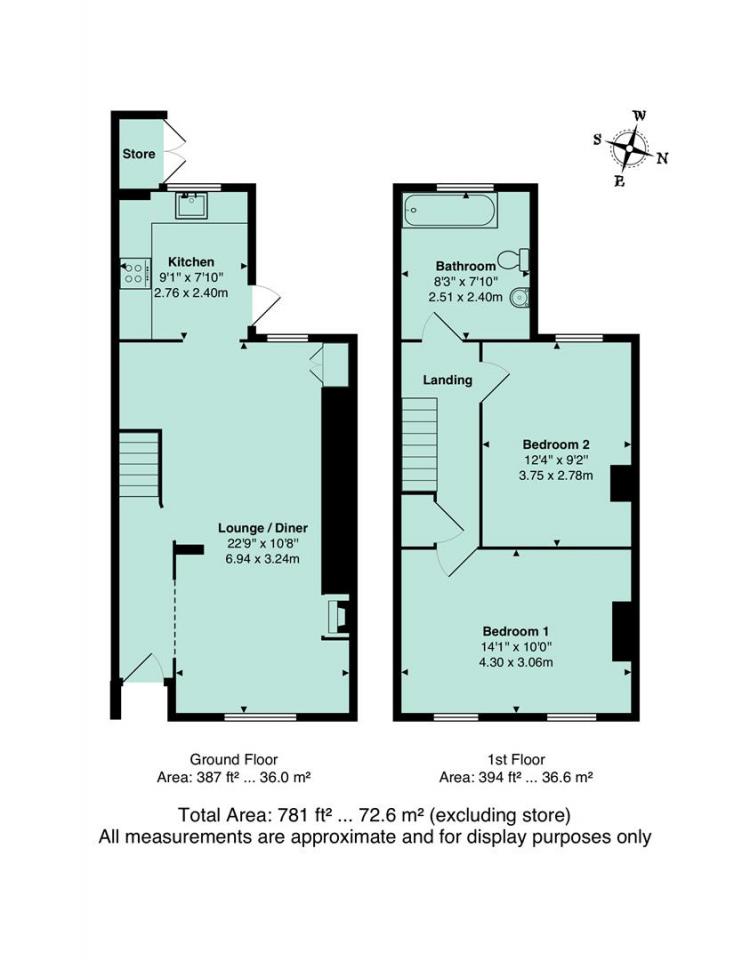Property Details
The Accommodation comprises:
(Please note that all sizes are approximate only).
Entrance Hall
Enter from the front via composite double glazed door into the hallway. The hall looks onto the living room and features wood laminate flooring, radiator, stairs that rise to the first floor, and a wall mounted cupboard housing the fuse board.
Living Room
9'8" x 10'0"
Wood laminate flooring, double glazed window to the front, radiator and a feature fire place with gas stove (disconnected) and tiled hearth.
Dining Room
10'3" x 12'3"
The living room opens up into the dining room and features laminate flooring, radiator, alcove storage cupboard, double glazed window to the rear, under stairs recess offering storage space, door to the kitchen.
Kitchen
9'1" x 7'10"
With range of white shaker style base and wall mounted cabinets, wood work tops, ceramic hob, electric oven, chimney style cooker hood, integrated fridge/freezer, deep Belfast sink, tiled splash backs, plumbing for washing machine, Ideal gas central heating boiler, double glazed window to the rear, double glazed door to the side opening onto the back garden.
First Floor Landing
Fitted carpet, doors to all rooms, storage cupboard, loft hatch and doors off to:
Bedroom 1
14'2" x 10'0"
Good sized main bedroom with fitted carpet, double glazed windows to the front and radiator.
Bedroom 2
14'1" x 9'1"
Fitted carpet, radiator, double glazed window to the rear and storage cupboard.
Bathroom
Good size bathroom with suite featuring a 'P' shaped bath with shower over, wash hand basin with vanity cupboards and WC with concealed cistern. Chrome towel radiator. Double glazed window to the rear.
Outside
To the front is a small gravelled garden with pathway leading to the front door. The rear garden enjoys a sunny, westerly aspect and is a good length. Mainly laid to lawn, the garden has a shared access on foot leading to the front of the property. Outbuilding with outside tap and plumbing available. Additional dilapidated brick outbuilding offering plenty of potential.
Council Tax Band
North Northamptonshire Council. Council Tax Band B
Referral Fees
Any recommendations that we may make to use a solicitor, conveyancer, removal company, house clearance company, mortgage advisor or similar businesses is based solely on our own experiences of the level of service that any such business normally provides. We do not receive any referral fees or have any other inducement arrangement in place that influences us in making the recommendations that we do. In short, we recommend on merit.
Important Note
Please note that Harwoods have not tested any appliances, services or systems mentioned in these particulars and can therefore offer no warranty. If you have any doubt about the working condition of any of these items then you should arrange to have them checked by your own contractor prior to exchange of contracts.

