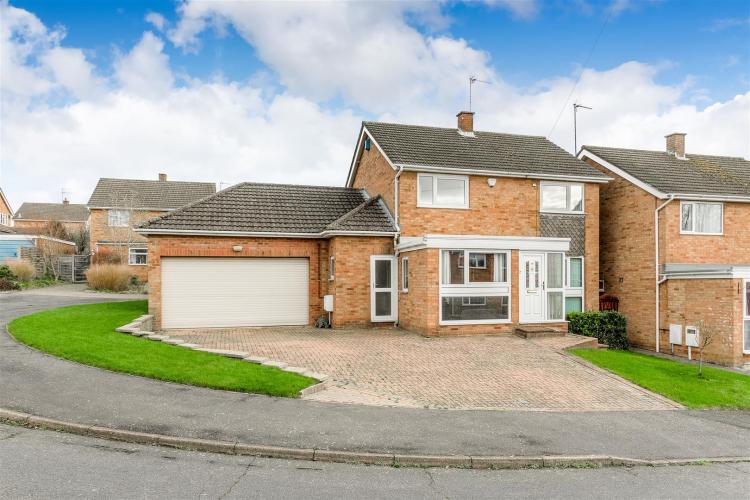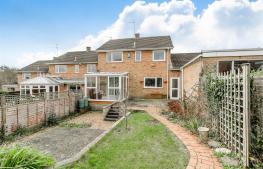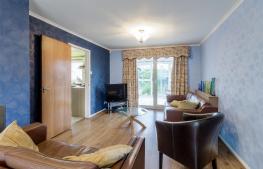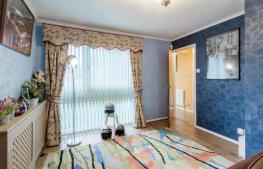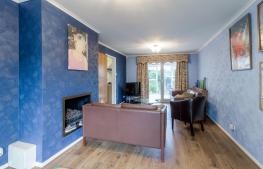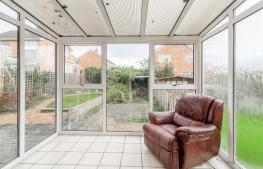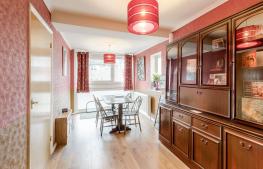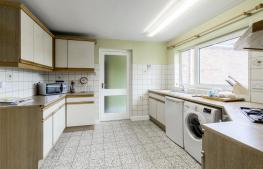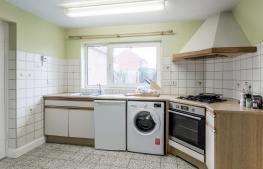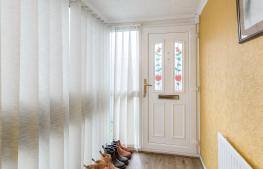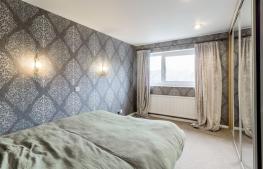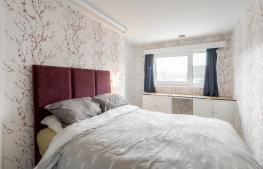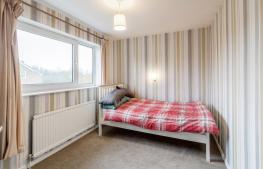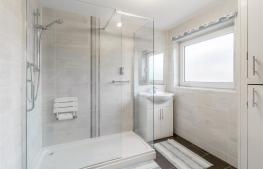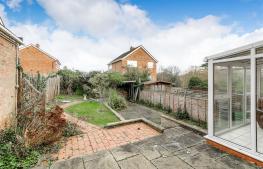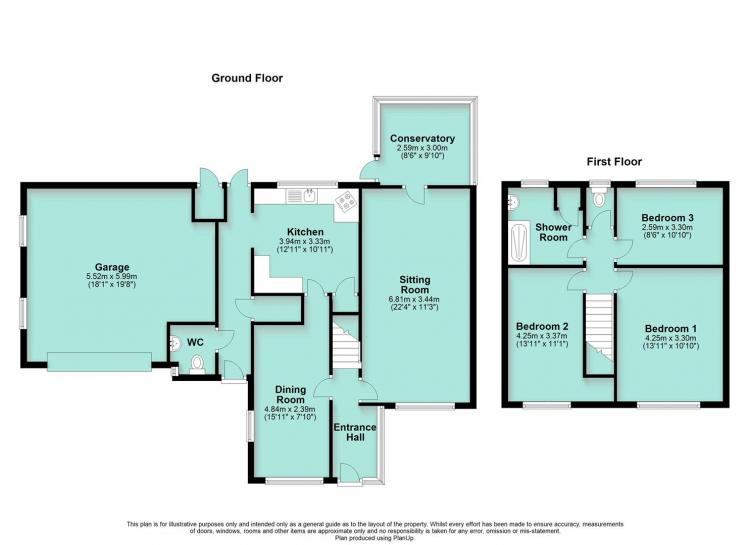Property Details
The Accommodation comprises:
(Please note that all sizes are approximate only).
Entrance Hall
UPVC front door with decorative double-glazed inset panels. UPVC double-glazed screen panels to the front and side elevations. Radiator, central heating thermostat, staircase rising to 1st floor landing, doors off to Dining Room and Lounge.
Dining Room
16'0" plus door recess x 7'9"
Double radiator, ceiling coving, electricity meter/fuse cupboard, UPVC double-glazed window to the side, UPVC double-glazed picture window to the front, door to kitchen.
Lounge
22'2" x 10'10"
Chimney breast having inset alcove with gas coal-effect basket grate (now disconnected as in need of replacement). Coving, 2 double radiators, UPVC double-glazed picture window to the front, UPVC double-glazed tilt and turn door to the conservatory with fixed UPVC double-glazed panel adjacent. Door to kitchen.
Conservatory
9'10" x 8'4"
UPVC double-glazed panel construction with polycarbonate sheet roof. Tiled floor, electric heater and door to garden.
Kitchen
10'1" x 10'11"
1.5 bowl single drainer sink, base and wall cupboards, work-surface areas, gas hob, filter hood and electric oven. Terrazzo tiled floor, radiator, plumbing for washing machine, part tiled walls, UPVC double-glazed window to the rear and fully glazed door to side lobby.
Side Lobby
Terrazzo tiled floor, radiator, deep walk-in storage cupboard with shelving, personnel door to garage, UPVC double-glazed doors to the front and rear gardens, door to cloakroom/WC.
Cloakroom/WC
White close-coupled WC and washbasin. Terrazzo tiled floor and UPVC double-glazed window to the side.
First Floor Landing
Loft access (retractable ladder, lighting and part boarded). Doors to:
Bedroom 1
13'8" x 9'8"
Range of fitted mirror fronted wardrobes. Radiator and UPVC double-glazed window to the front.
Bedroom 2
10'10" x 8'3"
Radiator and UPVC double-glazed window to the rear.
Bedroom 3
13'10" x 7'10" plus alcove
Radiator, alcove wardrobe/storage cupboard, fitted desk/dressing table with storage drawers under, UPVC double-glazed window to the front.
Shower Room
8'0" x 7'9"
Recently refitted to offer a large shower area with glazed shower screens and Aqualisa chrome shower fitting. Vanity washbasin. Fully tiled walls, shaver socket, airing cupboard with lagged hot water cylinder and batten shelving, chrome towel radiator and UPVC double-glazed window to the rear.
Separate Toilet
White close-coupled WC. UPVC double-glazed window to the rear.
Front Garden
The property has a wide corner frontage with lawn, shrub areas and a large block paved driveway with space for 3 to 4 cars. The driveway gives direct access to the Double Garage. A side gate gives access on foot to the rear garden.
Double Garage
19'5" max wide x 17'10" max deep
A large garage with a head-height internally of approximately 9 ft. Remote operated roller style garage door. 2 UPVC double-glazed side windows. Fluorescent lighting, power sockets and side personnel door into the main house.
Rear Garden
The garden is fully enclosed and is landscaped to an attractive design with a range of interconnected patio areas, pathways and a climber covered pergola. Well stocked shrub beds and borders. Outside tap.
Council Tax
North Northamptonshire Council. Band D rating.
Wanting to View?
To arrange a viewing of this property please call us on (01933) 278591 or email res@harwoodsproperty.co.uk. Our offices are open from Monday to Friday from 9:00 until 6:00, Saturday from 9:00 until 4:00.
Referral Fees
Any recommendations that we may make to use a solicitor, conveyancer, removal company, house clearance company, mortgage advisor or similar businesses is based solely on our own experiences of the level of service that any such business normally provides. We do not receive any referral fees or have any other inducement arrangement in place that influences us in making the recommendations that we do. In short, we recommend on merit.
Important Note
Please note that Harwoods have not tested any appliances, services or systems mentioned in these particulars and can therefore offer no warranty. If you have any doubt about the working condition of any of these items then you should arrange to have them checked by your own contractor prior to exchange of contracts.

