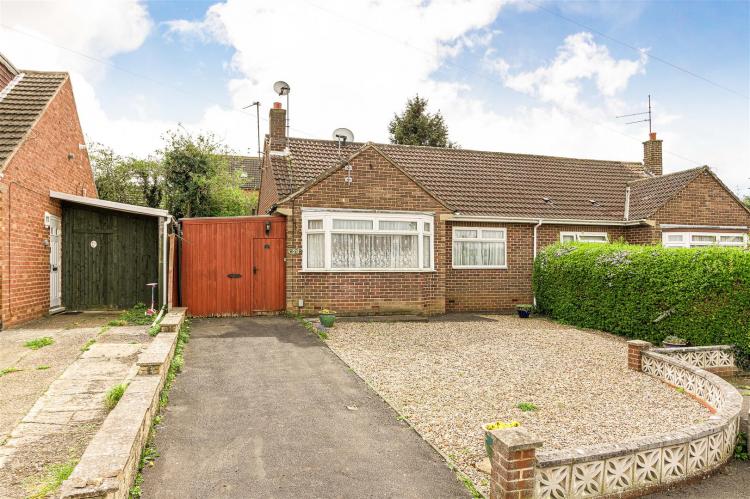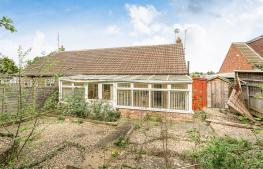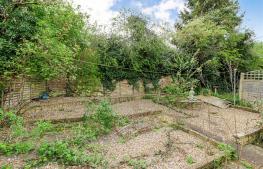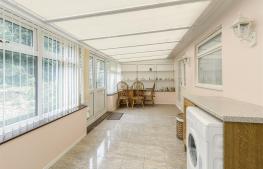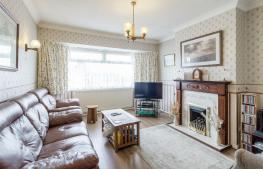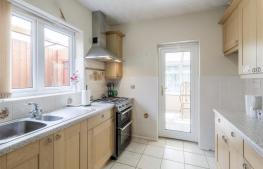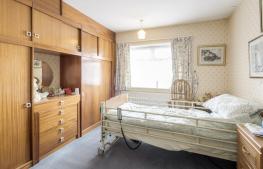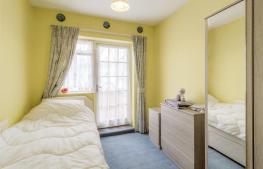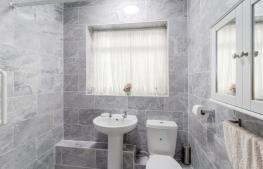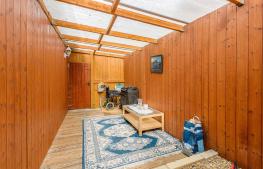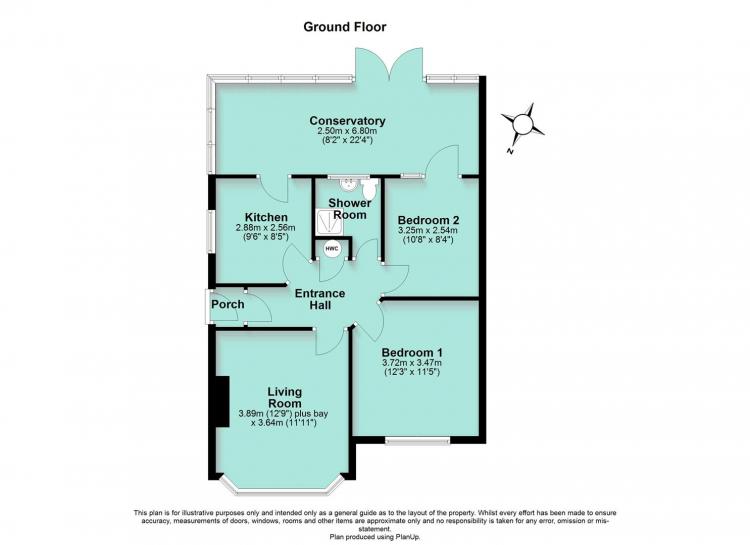Property Details
The Accommodation comprises:
(Please note that all sizes are approximate only).
Covered Passage
Door from driveway and further rear door to the garden. Polycarbonate sheet roof.
Enclosed Porch
UPVC double-glazed outer door and fully glazed inner door to:
Entrance Hall
Radiator, loft access, electricity meter cupboard with consumer unit, airing cupboard with lagged hot water cylinder and immersion heater, wood panelled doors off to main rooms.
Living Room
12'9" plus bay x 11'11"
Gas fire and surround. Radiator, ceiling coving, two wall light points and UPVC double-glazed window to the front.
KItchen
9'6" x 8'5"
1.5 bowl single drainer stainless steel sink, base cupboards, base drawers, wall cupboards and work surface areas. Part tiled walls, gas central heating boiler, stainless steel filter hood, UPVC double-glazed window to the side and and UPVC double-glazed door to the conservatory.
Conservatory
22'4" x 8'2"
Tiled floor, radiator, polycarbonate sheet roof, UPVC double-glazed windows and door to the garden.
Bedroom 1
12'2" x 11'5" inc wardrobes
Fitted wardrobes, radiator and UPVC double-glazed window to the front.
Bedroom 2
10'8" x 8'4"
Radiator and single-glazed timber window and door to the conservatory.
Shower Room
A modern wet room style shower area (Mira Advance electric shower unit), pedestal washbasin and close-coupled WC. Tiled walls, radiator and single glazed timber window to the conservatory.
Outside
Front garden with driveway, gravelled areas and low boundary wall. Rear garden with gravelled areas for ease of maintenance.
Council Tax Band
North Northamptonshire Council. Council Tax Band B.
Referral Fees
Any recommendations that we may make to use a solicitor, conveyancer, removal company, house clearance company, mortgage advisor or similar businesses is based solely on our own experiences of the level of service that any such business normally provides. We do not receive any referral fees or have any other inducement arrangement in place that influences us in making the recommendations that we do. In short, we recommend on merit.
Important Note
Please note that Harwoods have not tested any appliances, services or systems mentioned in these particulars and can therefore offer no warranty. If you have any doubt about the working condition of any of these items then you should arrange to have them checked by your own contractor prior to exchange of contracts.

